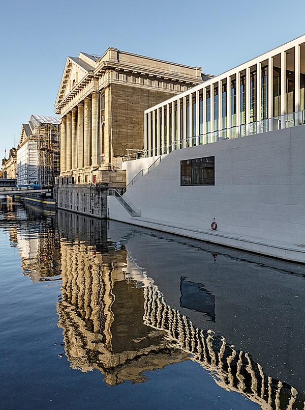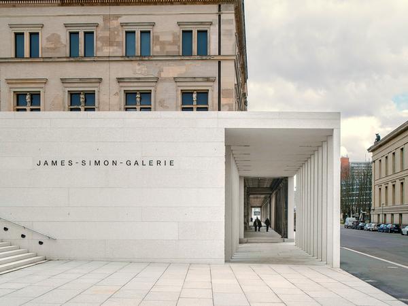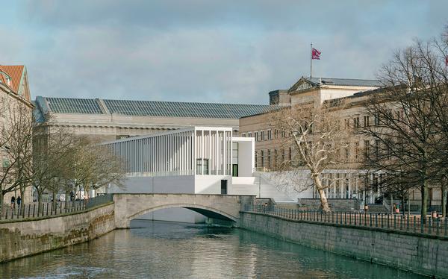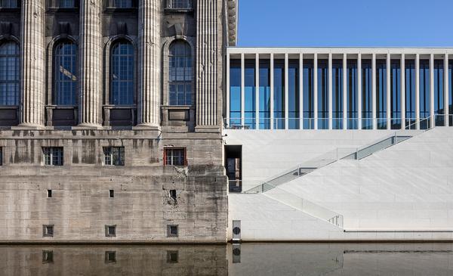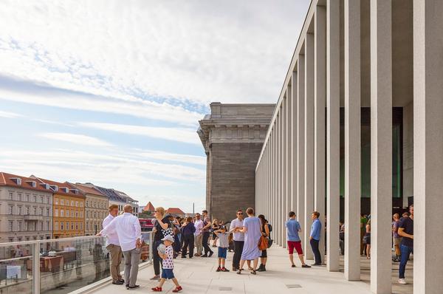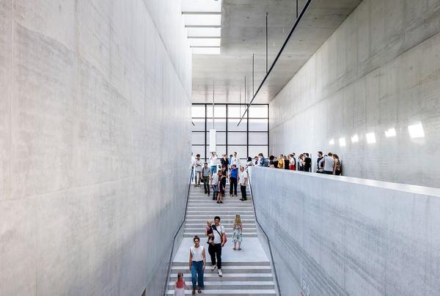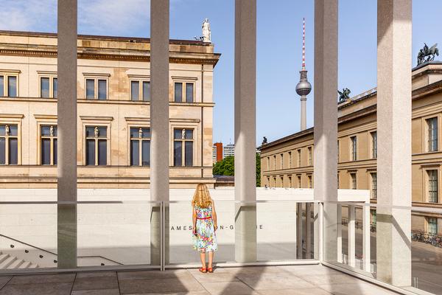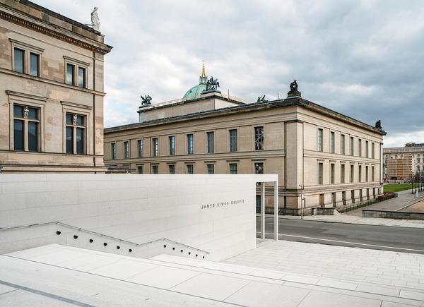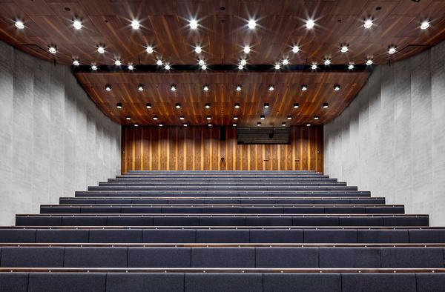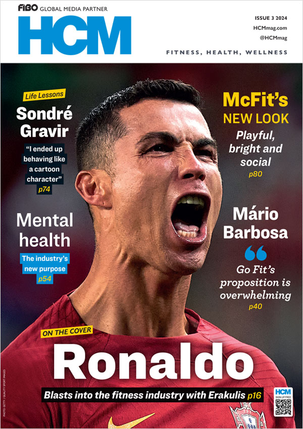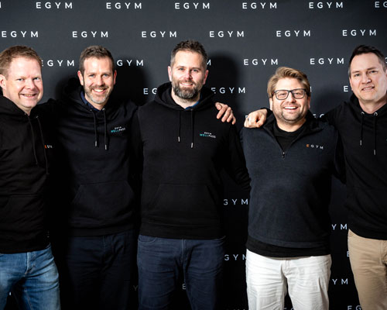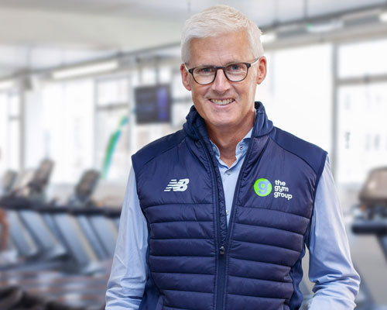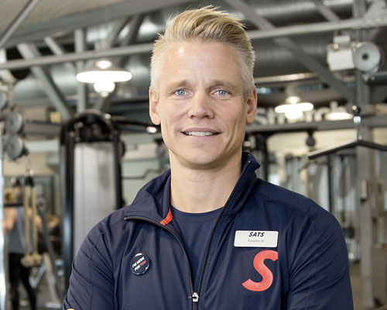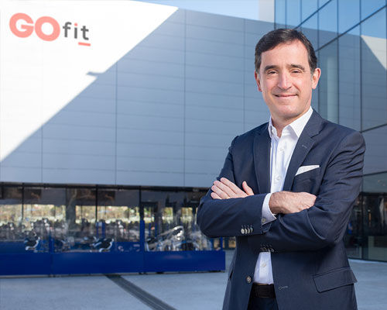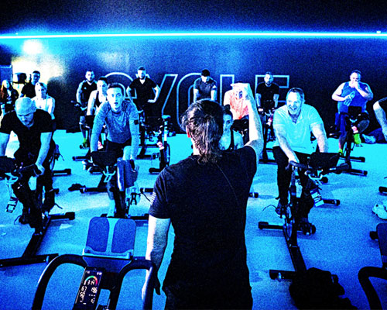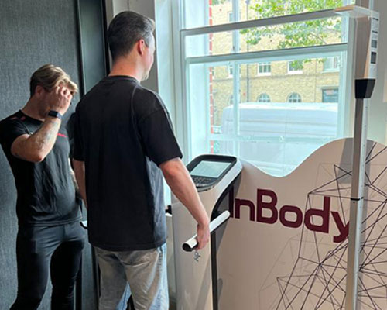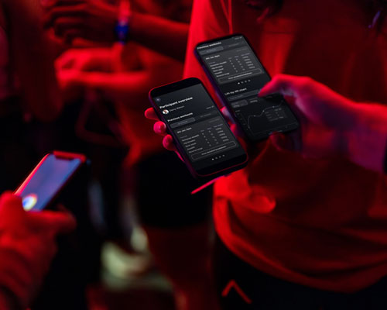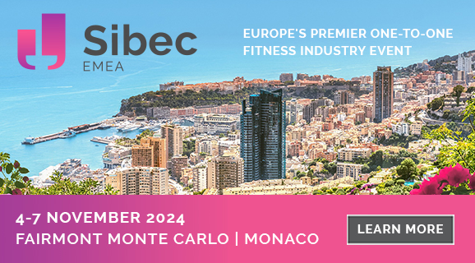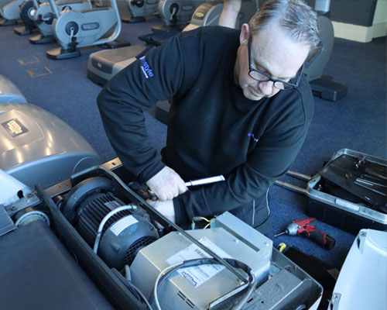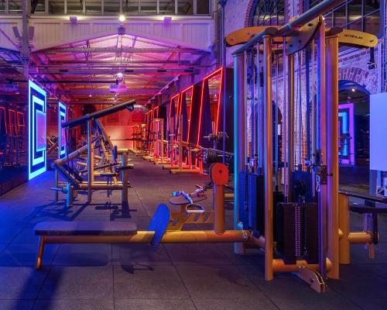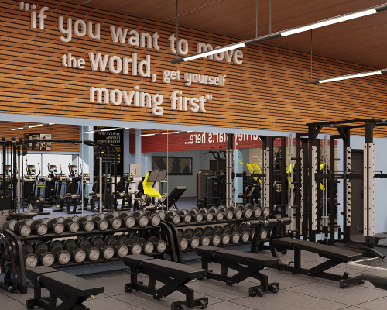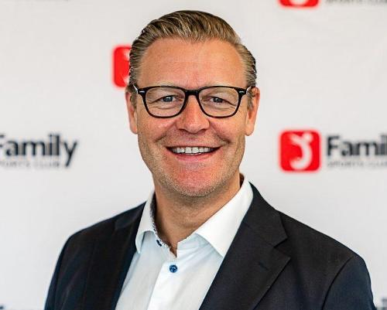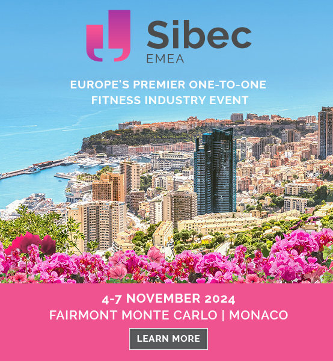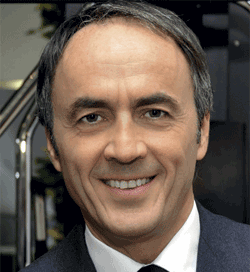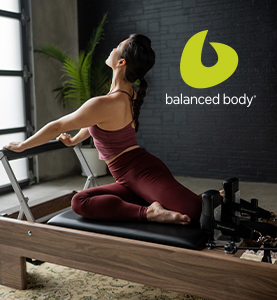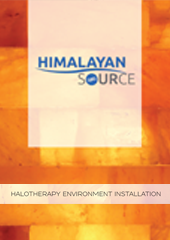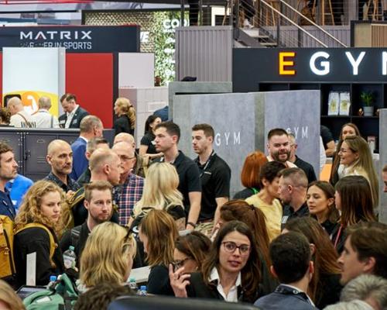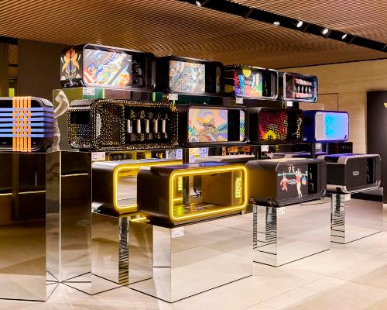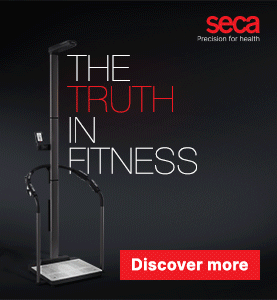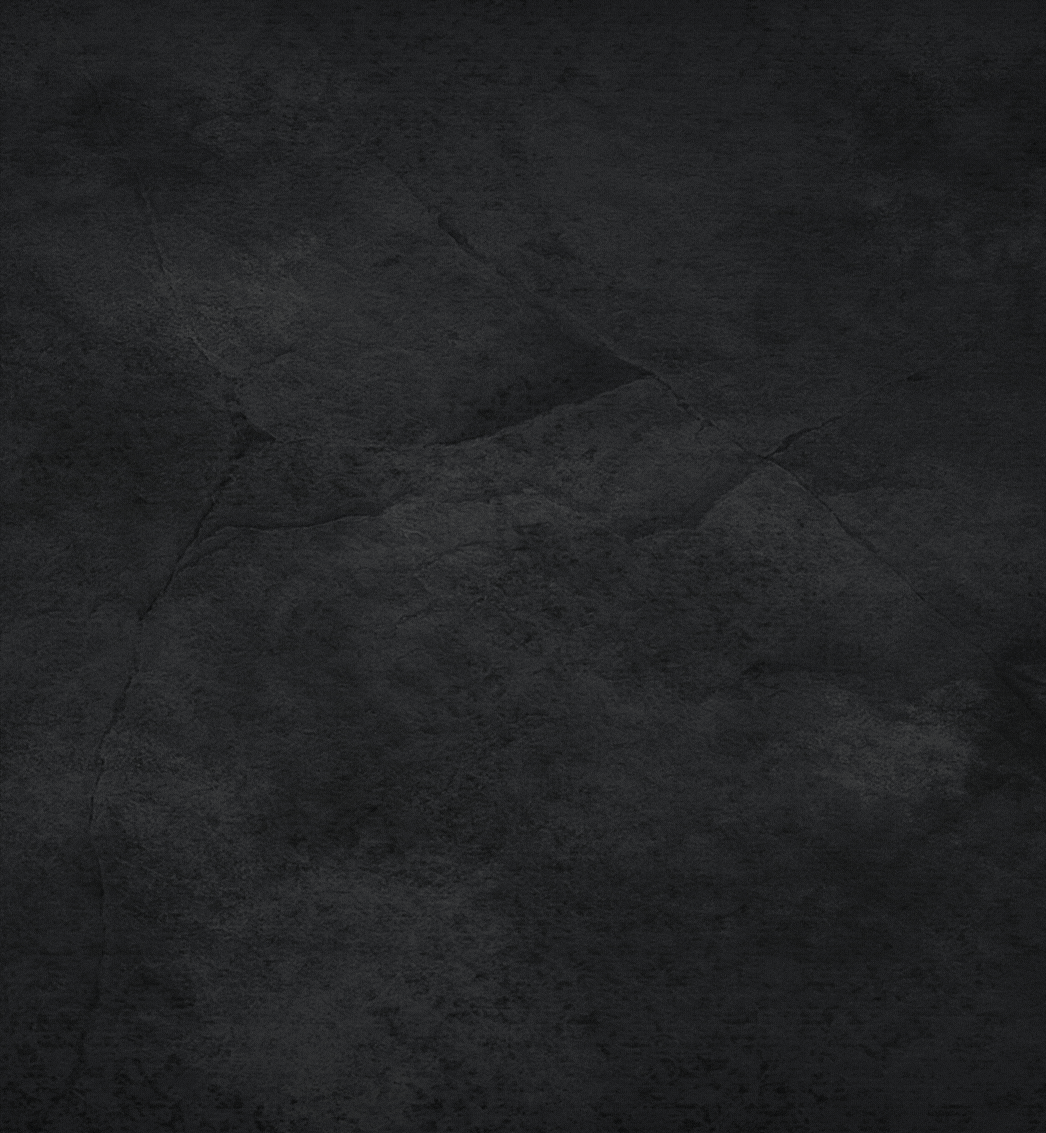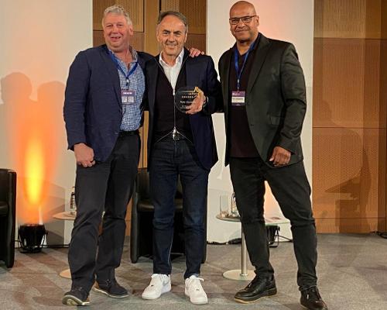features
Culture: Alexander Schwarz
As the James-Simon-Galerie opens in Berlin, completing two decades of work on Museum Island for David Chipperfield Architects, Magali Robathan speaks to the lead designer
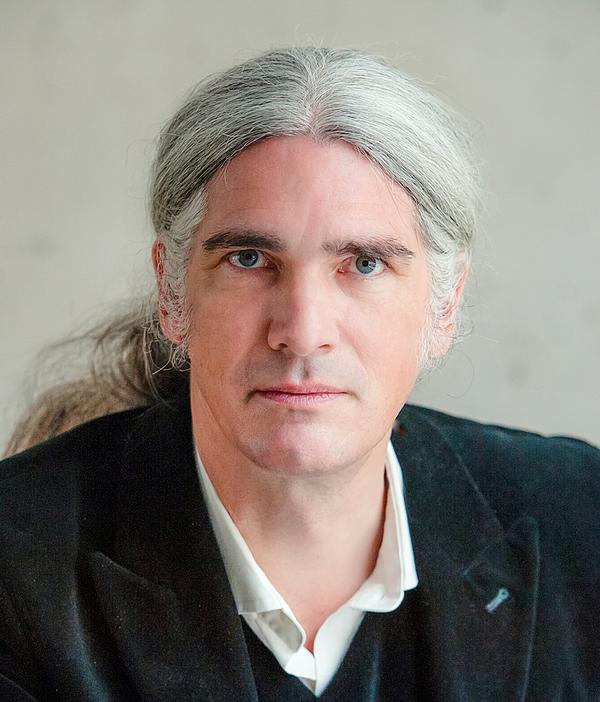
The David Chipperfield-designed James-Simon-Galerie – the first new building on Berlin’s Museum Island in almost a century – has opened in the German capital, with the official launch attended by the German chancellor Angela Merkel.
It’s an elegant structure that solves several problems, serving as a gateway for all of the museums on Museum Island, housing visitor facilities, temporary exhibition space and an auditorium.
Acting as a gateway to the island, the James-Simon-Galerie connects the museums while relieving the strain on them by assuming the central service functions for the whole complex. It has also been designed to act as a cultural destination in its own right; it will host cultural programmes and will stay open in the evening after the museums have closed.
“This is a really important project for us,” Chipperfield told me when I interviewed him in Berlin in 2017. “It deals with a lot of problems that the museums have in terms of circulation and also in terms of programming, because it adds an auditorium, and temporary exhibition space. Also, I think it will enhance the urban conditions, when you go into the building or even if you just walk past it.
“Architecture has a responsibility to the passing person, not just to the people that visit or work in the buildings we create. Primarily we have a responsibility to the person that pays our bill, but we do not lose sight of the fact that we also have a responsibility to everybody else.”
The building features slender white columns that take cues from the surrounding museums, and wide staircases that invite the visitor in. Once inside, a wall of white marble creates a sense of serenity in the large foyer, which houses a café and opens out onto a terrace that runs the full length of the building.
The James-Simon-Galerie is connected to the Pergamon Museum at ground floor level – when complete, it will link the museum at basement level via a series of tunnels, named the Archaeological Promenade, with the Neues Museum, the Altes Museum and the Bode Museum.
Smooth concrete dominates in the temporary exhibition spaces and auditorium in the basement; a mezzanine floor beneath the foyer houses a shop and cloakroom and toilet facilities.
DCA partner Alexander Schwarz was the design director responsible for the James-Simon-Galerie. Here he answers our questions about the project
What does this project mean to David Chipperfield Architects? How would you sum up the experience of working on it?
Completing this project means the end of our work on Museum Island after 20 years, which started with the rebuilding of Neues Museum. Not only does the James-Simon-Galerie complete the architectural ensemble on Museum Island, but also our engagement there. The Island with its cultural background has been a core experience for the Berlin office.
What were your aims with this project?
During the design process, we learned that the building could not only be about its functions, but about completing Museum Island as a public place. Our aim was to create a place, celebrating public space and accessibility. Rather than creating a sixth building and a new façade on Museum Island, we were focused on the urban responsibility of the building. There is a strong spatial interaction between outside and inside.
It’s not about image, it’s about the experience. We will see whether we have achieved this aim once the building is in use, but it is interesting to see how the building already acts in urbanistic terms, beyond its image.
How will the James-Simon-Galerie change visitors’ experience of Museum Island?
The James-Simon-Galerie accomplishes two things: it makes Museum Island visible towards the city and it allows connectivity within Museum Island. Up until now, the buildings on Museum Island were not connected and only accessible from the outside. With its several entrances and access possibilities with four entrances on three levels, the James-Simon-Galerie allows an internal permeability between the existing historic monuments.
In addition to that, it provides an address for Museum Island facing towards the city and the nearby boulevard Unter den Linden, one of Berlin’s main historic routes.
Why did you choose concrete as the primary material for the interior spaces?
The architecture of the James-Simon-Galerie does not differentiate between inside and outside. Both the exterior and the interior architecture is primary. All visible elements are part of the actual, load-bearing structure. There is no cladding or further secondary layer forming spaces and volumes. The architectural statement is very much connected to the materiality of the building. Concrete is, if you will, a very romantic material, because it expresses its on-site production process like no other material. It is the opposite of building with products.
The physicality that concrete radiates, which is beyond form, comes from the experience of how it was built on site. This makes it a very strong and very primary material.
Do you have a personal favourite part of this building?
My favourite part is the sequence of the outside spaces: the new colonnaded courtyard between Neues Museum and the James-Simon-Galerie, the open grand staircase and finally the terrace with the high colonnade. It forms a new space in Berlin’s historic centre where you can experience the city in a new way, a space that adds to the urban experience of Berlin.
Creating this, I think, is something we can be proud of. We will see how popular these places will become.
What’s been the biggest challenge of this project?
The project has had many challenges, from the slenderness of the columns to the 9m-high glass supports of the façade; but particularly difficult was the foundation, which we had to build under water.
Problems with the foundation led to a complex and very long construction process. However, the building today doesn’t tell of these difficulties, or the high-tech solutions used. It’s fascinating to see the degree of perfection to which the James-Simon-Galerie has been built, without mirroring any of the difficulties of the preceding construction process. The spatial experience is one of levity and joy; the building radiates happiness.
What’s been the highlight and the lowlight?
The lowlight was the necessary deconstruction of a flawed foundation, which meant two years of digging under water involving divers. Working below the waterline, this was literally a low point.
My highlight was the moment the structure of the building was set up and the spaces could be experienced, the moment when I realized how active the building is in urbanistic terms.
Project start: 1999/2007
Gross floor area: 10,900sq m
Architect: David Chipperfield Architects Berlin
Quantity surveyor: Christine Kappei, Stuttgart
Structural engineer: IGB Ingenieurgruppe Bauen, Berlin
Lighting design: Conceptlicht GmbH, Traunreut (Outdoor lighting)
Exhibition planning: Duncan McCauley GmbH und Co. KG, Berlin (Permanent exhibition)
Landscape architect: Levin Monsigny Landschaftsarchitekten, Berlin
