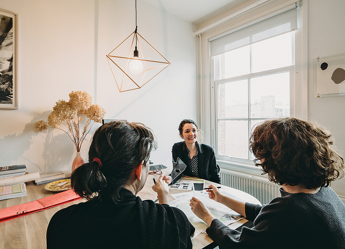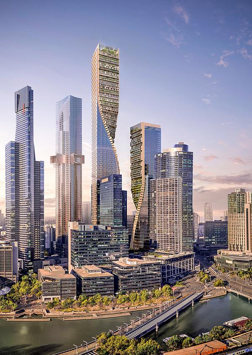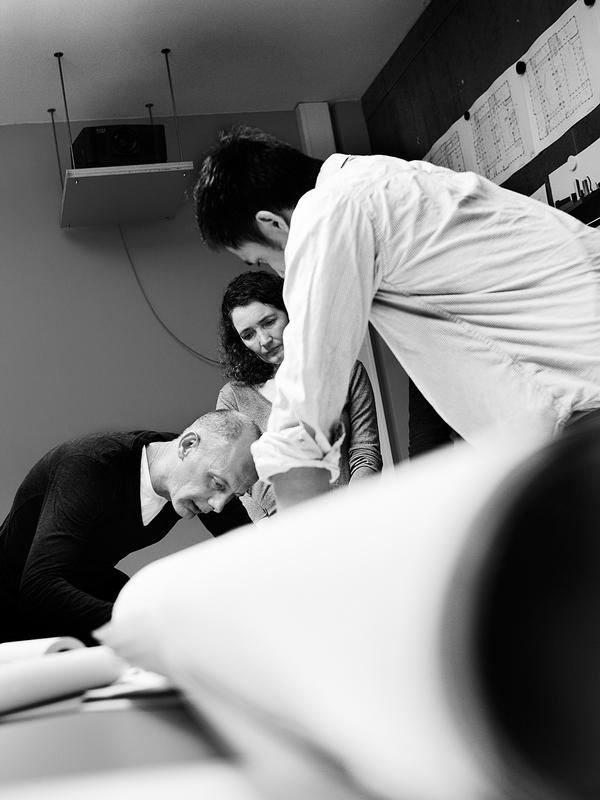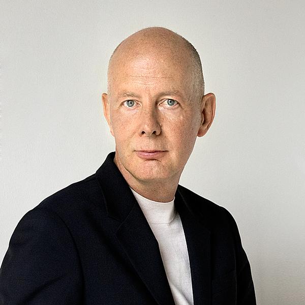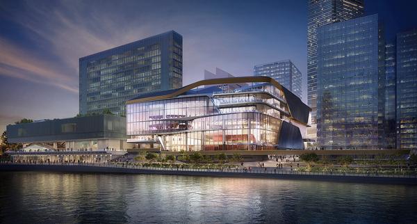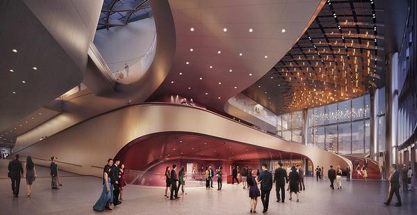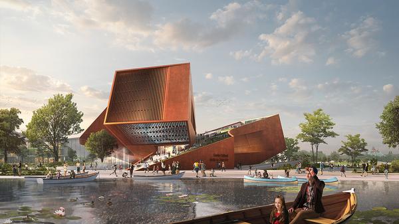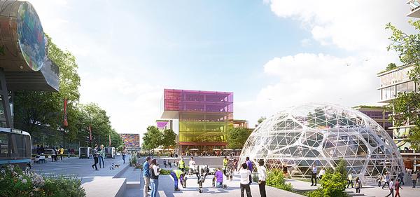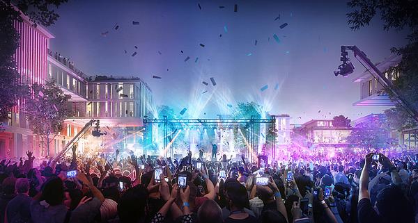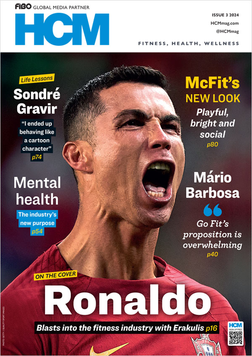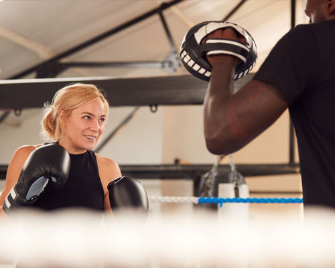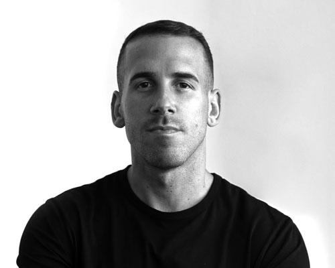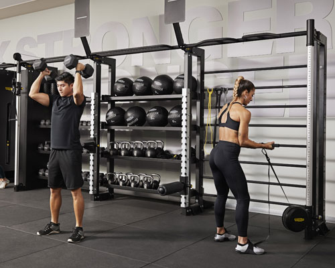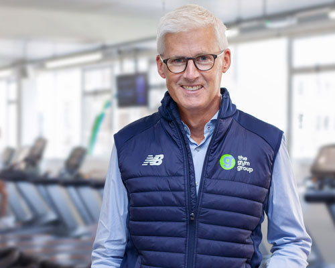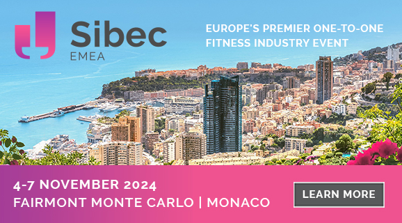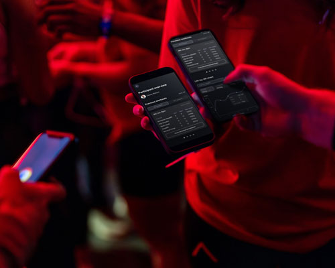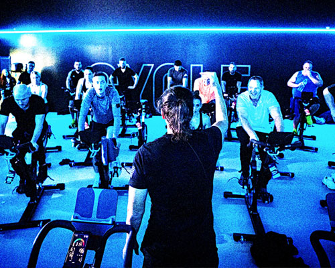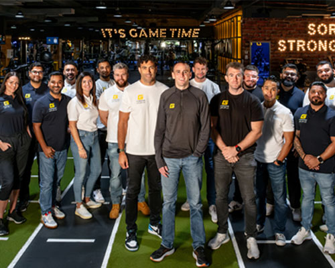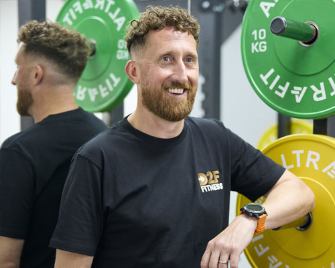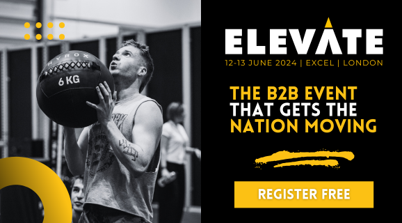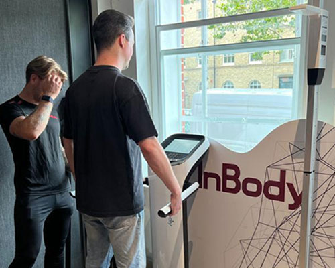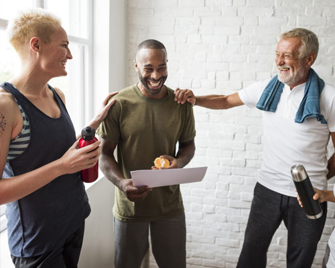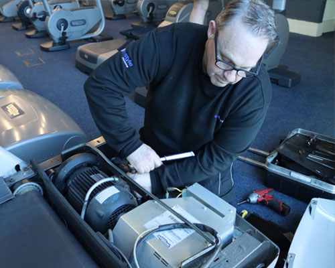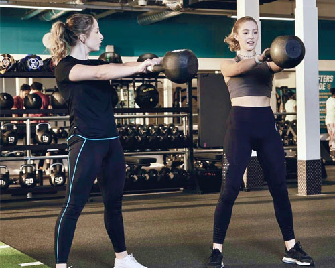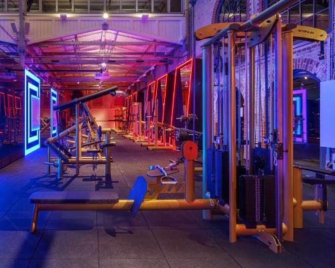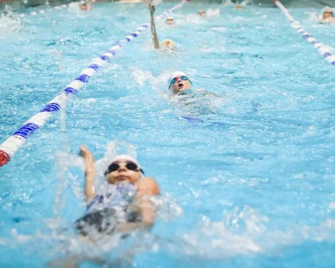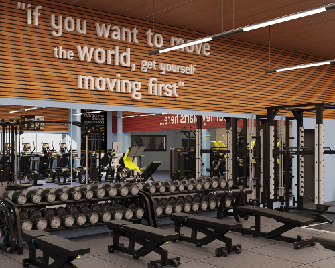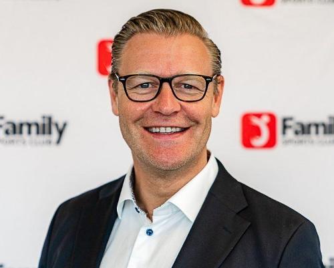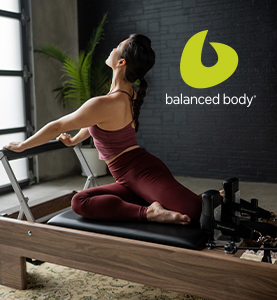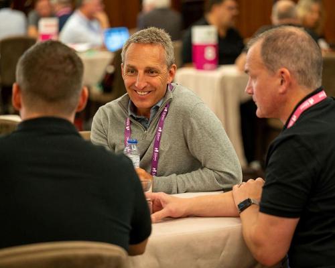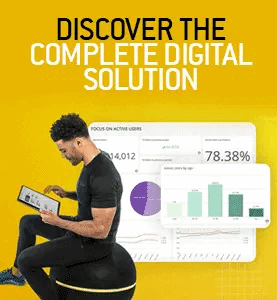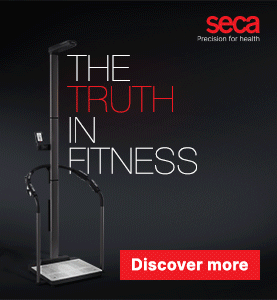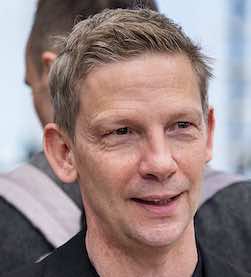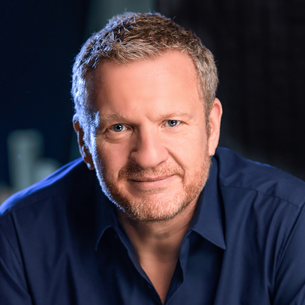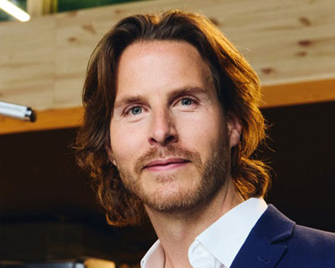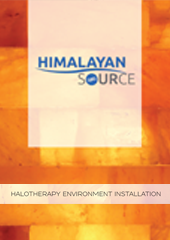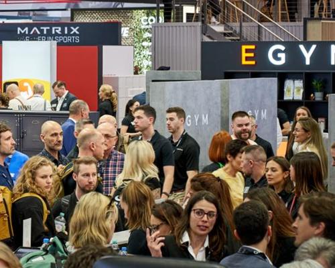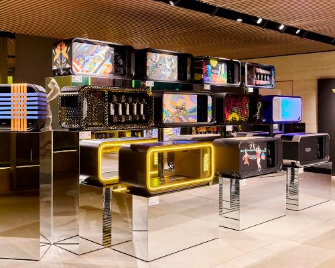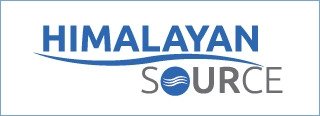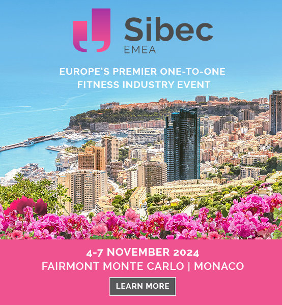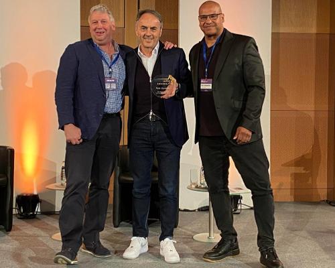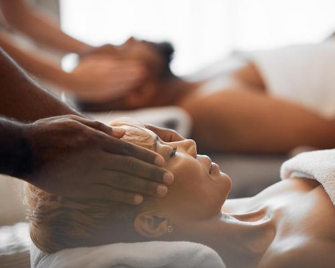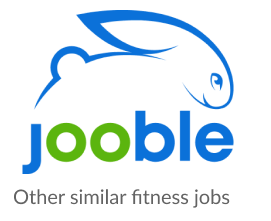features
Profile: Caroline Bos
The UNStudio co-founder talks to Andrew Manns about art, knowledge sharing and the challenges of designing Australia’s tallest building
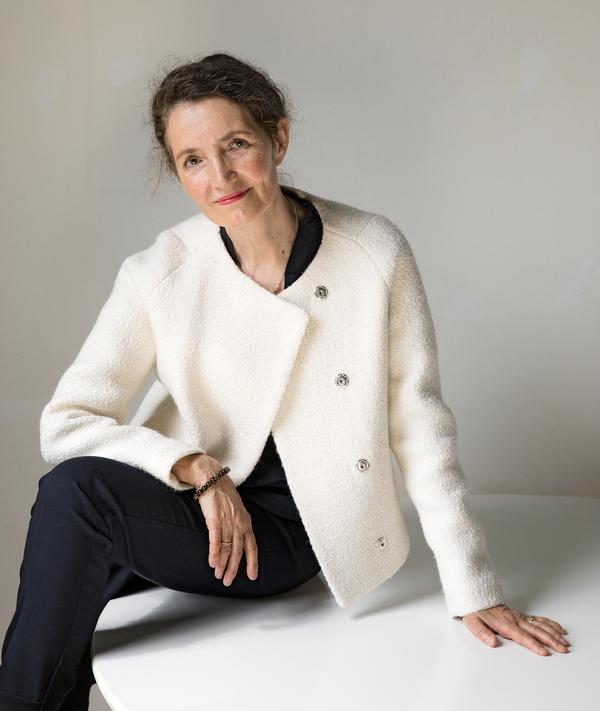
Born in the Netherlands, Caroline Bos studied art history at Birkbeck College of the University of London and urban and regional planning at the Faculty of Geosciences, University of Utrecht. In 1988 she teamed up with Ben van Berkel to create the interdisciplinary atelier that would later become UNStudio.
Bos and van Berkel have championed a highly collaborative approach to architecture, and are responsible for a wide range of projects including the Mercedes Benz Museum in Stuttgart, Germany and the Theater de Stoep in Spijkenisse in the Netherlands.
Current projects include the Green Spine in Melbourne, a mixed use skyscraper consisting of a pair of twisting towers; the Lyric Theatre complex in Hong Kong; and a new cinema and cultural centre as part of BIG’s EuropaCity masterplan just outside Paris.
UNStudio have been very much involved in open-source knowledge sharing. How did this impulse for openness come about?
Our impulse for openness started right at the beginning with Ben van Berkel and myself. Since I studied art history, rather than architecture, we immediately had an interdisciplinary collaboration.
A model for us at that time was the Spanish architect Ricardo Bofill. He called his practice taller, meaning workshop, and had artists as well as architects working with him.
We found that such an attractive idea – to have this completely mixed studio with lots of different people with different areas of expertise all inspiring one other. That became our ideal.
As our practice evolved, different expertises and approaches were added. Over the course of 20 years or so, concepts such as sustainability, circularity and healthy places for people entered and shaped the direction of our architecture.
The term sustainability quickly became a bit hollow for us, however. We preferred to use the term ‘attainability’– a combination of affordability and sustainability.
This meant that a variety of factors should be integrated into design, and that everything should actually be possible – or attainable. These days we see sustainability as an expanding idea that not only includes circularity, but that also has a human-centric – rather than a purely environmental – focus. It should also be connected to the creation of healthy environments. This is an increasingly important topic within architecture, but it requires a thorough understanding and in-depth approach – not merely the superficial application of simplified ideas and solutions.
This was also one of the reasons we started to become interested in the value of knowledge sharing and why we set up what we call ‘knowledge platforms’ within the studio. Now we can be efficient and compact in our processes. At the same time highly specialised people are introduced into our collaborations and this collaborative knowledge is then applied to the production of space, so that we can make buildings much more intelligent.
You are designing the Green Spine development in Melbourne. How did the structure’s twisting form come about?
The Green Spine development will include offices, homes, and a public rooftop park and podium featuring a marketplace, retail and entertainment spaces, as well as a BMW experience centre.
The project is integrally organised by one big detail, or gesture: a ‘green spine’ of vertically networked platforms, terraces and verandas. This spine is created by the splitting open of the potential single mass at its core, which forms two separate high-rise structures and causes them to reveal their core layers.
As a result of this design intervention, the towers enjoy porous city views and vastly improved contextual links. The organisation and twisting of the Green Spine also enables an extension of the public realm on the podium, the continuation of green onto the towers and enables orientation towards Melbourne’s central business district and the Botanical Gardens.
Competition designs in general challenge us to be at our most innovative and simultaneously to build on the strongest aspects of the design history of the studio, which forms our identity. The twisting forms of the Green Spine reflect this. You see a mobility; a movement to break up the facades throughout. The towers have a contrapposto; they turn away from each other.
Such gestures come from an ongoing effort of ours to give more human dimensions and proportions to the massive scale of the contemporary city. This is something that we’ve worked on a lot throughout the years – Raffles City in Hangzhou is a good example.
The scheme is quite Baroque. In the 1980s, when Ben [van Berkel] and I were students, the Baroque architects were quite seminal. There were interesting studies done by theoreticians about the Italian Baroque architect Guarino Guarini at that time, but Gian Lorenzo Bernini was even more inspiring. He was considered by architects then as over-the-top, but to us Bernini was a role model; someone who was incredibly successful as both a sculptor and as an architect.
What’s the origin of the name Green Spine?
We were thinking about a suitable name for a long time. The name Green Spine had come up, but initially we thought it wasn’t logical, because the spine would be the void. But we came back to it again and again. And in a way, the void between the towers is the most important part of the project because it opens up to the city and enables the views.
The building, in opening up to the rest of Melbourne, becomes a friendly addition to the horizon. But the spine also generates public flows and movement and acts as a vertical extension of the Southbank Boulevard by pulling the green upwards into the towers. It acts as the key organisational element of the building with respect to programming, culture, landscape and sustainability, and all programmes are linked to it.
The Southbank area of Melbourne is where all the cultural institutions are. But interestingly, the area to the ‘back side’ of the Green Spine is becoming very dense with a lot of new supertall towers that are fully glazed and quite forbidding. The river area has a lovely promenade, but the other side is really becoming too cluttered and not so public anymore. It’s not walkable.
With Green Spine we wanted to bring back an accessible feeling to the area, which is why the podium and its public rooftop park are reserved for public use. The connection from the street unfolds through stairs and platforms, leading the visitors up along the retail and entertainment programme and finally merges into the public garden at the top of the podium.
What were the biggest challenges of the Green Spine project?
Programmatically, it was challenging. But actually all of the challenges were positive ones.
It was very nice for us that the client, Beulah International, took the approach of being extremely public and of sharing every phase of the project on social media. They really set a new benchmark.
This is what architects pray for, a client who is so open and who wants to achieve so much.
What else are you working on?
As part of BIG’s EuropaCity masterplan on the outskirts of Paris, we are designing a cultural centre housing a number of cinemas and production studios. We’re currently working on the Lyric Theatre in the West Kowloon Cultural District of Hong Kong, and we’re also responsible for the design of a new bridge for Budapest, which will stretch across the River Danube. We’re also working on the Hilversum Media Park in the Netherlands.
With our urban unit, we’re working on a number of really interesting masterplans, some of which incorporate new technologies and ideas that are being developed by our recently launched daughter company [independent architectural tech start up] UNSense. UNSense is completely dedicated to sensory and speculative design. It’s quite exploratory.
One of these is a participatory project, a new, experimental technological development called the Brainport Smart District, in Helmond, the Netherlands.
We are helping to conceptualise this new research and community based neighbourhood – or ‘Living Lab’ as it’s being called – and see how advancements in technology can affect daily life.
It’s a truly unique project in so many ways – there’s nothing quite like it anywhere – and it’s very exciting to be part of.
Which three artists inspire you?
I recently visited an Amsterdam orphanage designed by Aldo van Eyck. I was struck by how incredibly personal the structure is. The building is very low, the proportions are made for children. That is what I admire most; when architects can make spaces – especially proportionally – that are so fitting to specific human occupation.
Another example is the Florentine artist, Filippo Brunelleschi. His use of proportion is beautiful. That said, it’s important for me to not stick to three artists because I always try to find new fascinations that I can return to. That’s consistent with what I like in art. It has to be against the mainstream, slightly off, with a twist.
The Green Spine, also known as the Southbank project, is a two-towered, mixed-use complex currently taking shape in Melbourne, Australia. Developed by real estate company Beulah International, the building comprises a series of vertically networked platforms, terraces, and verandas. Once complete, the high-rise will be the country’s tallest structure. UNStudio spearheaded the project’s design in conjunction with Cox Architecture.
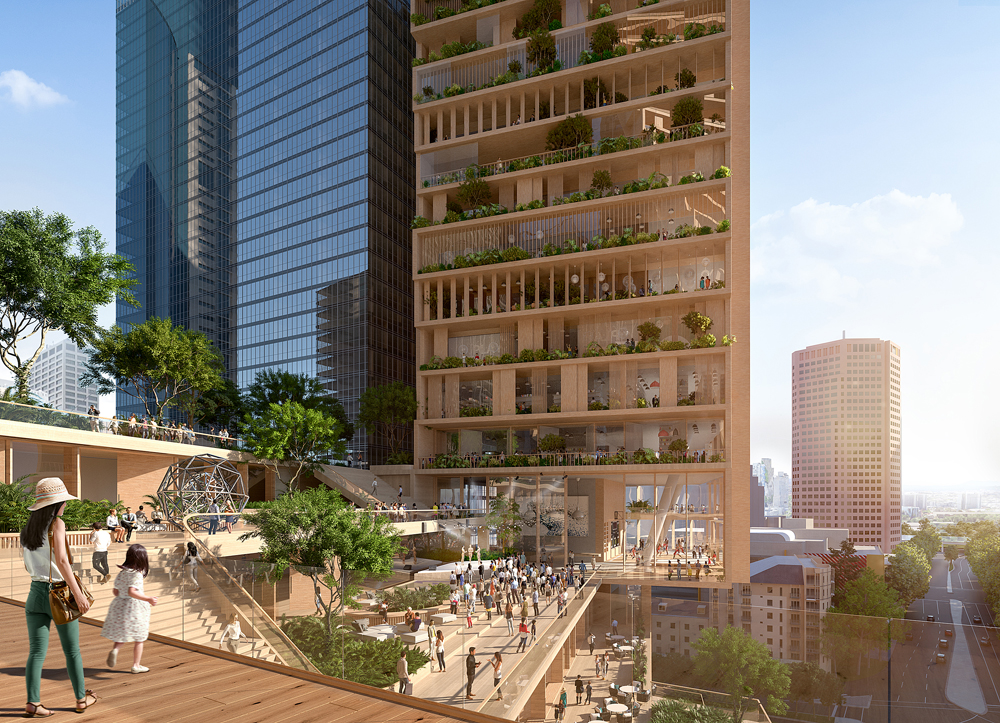
UNStudio, founded in 1988 by Ben van Berkel and Caroline Bos, is an international architectural design network with offices in Amsterdam, Shanghai, Hong Kong and Frankfurt. The practice specialises in architecture, interior architecture, product design, urban development and infrastructural projects.
UNStudio currently employs more than 200 staff from 27 countries. The management team consists of Ben van Berkel, Caroline Bos, Gerard Loozekoot, Astrid Piber and Hannes Pfau, closely supported by a strong group of long-term directors and associate directors.
