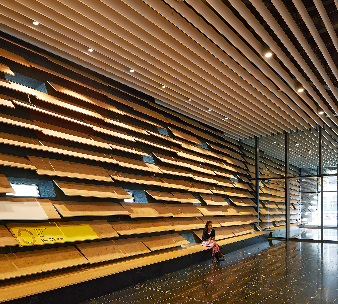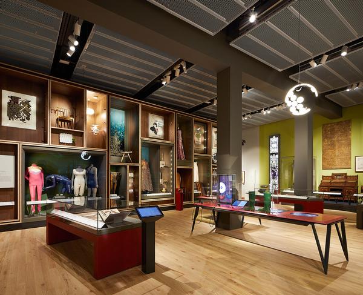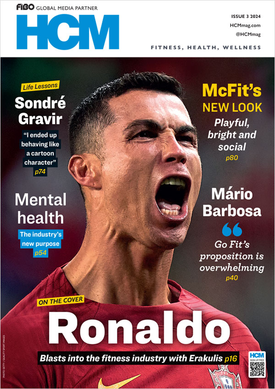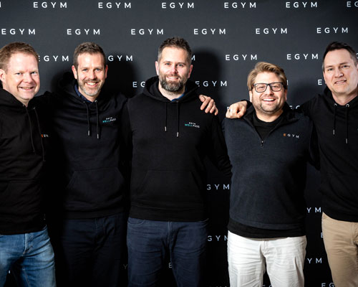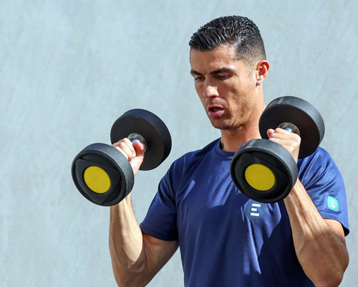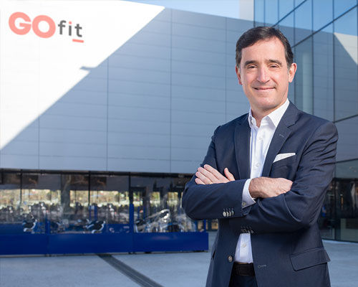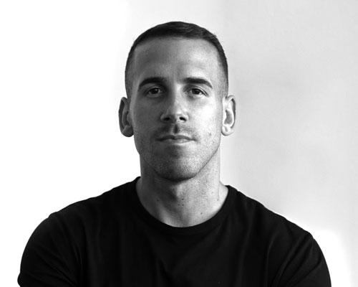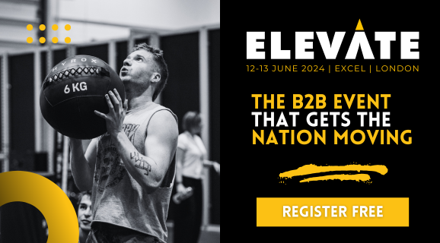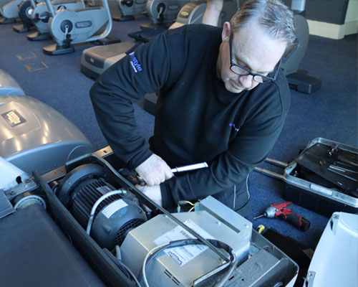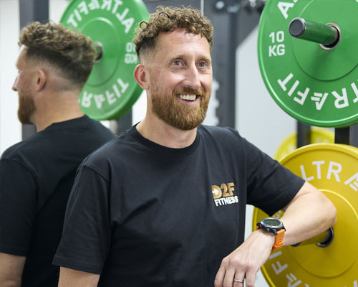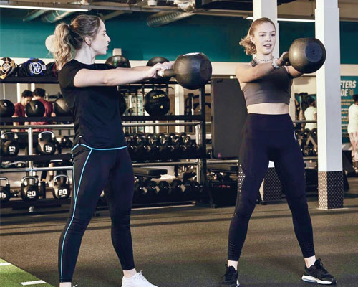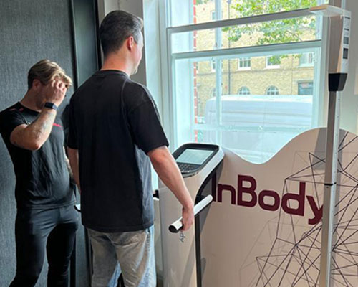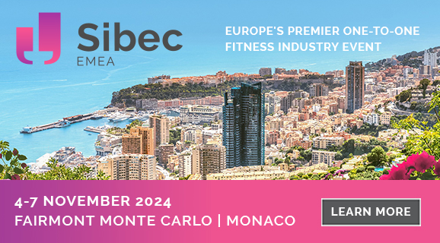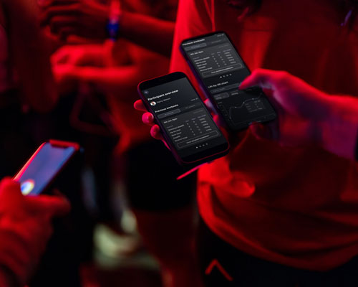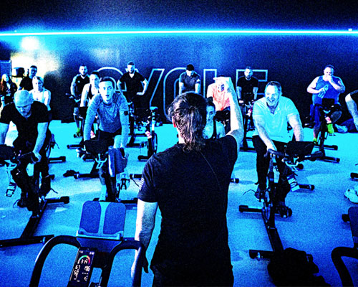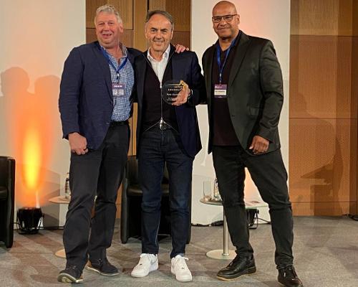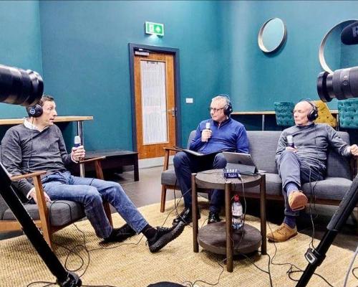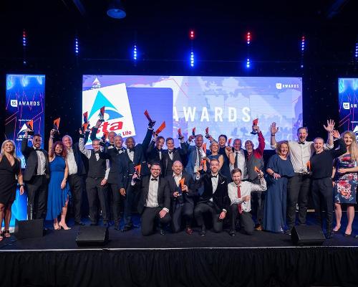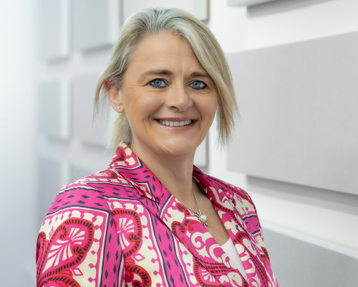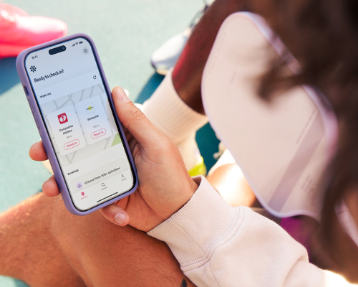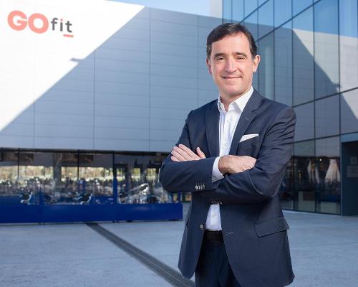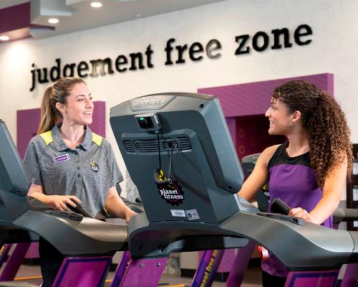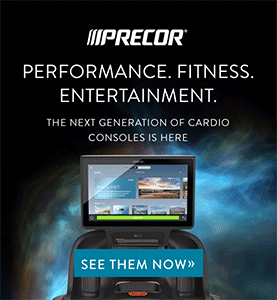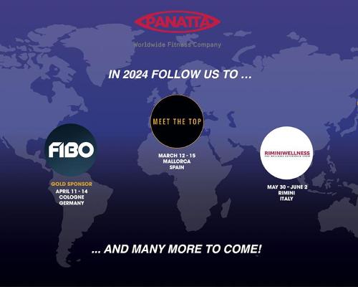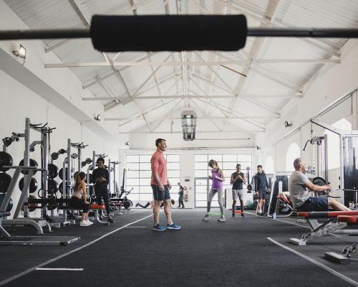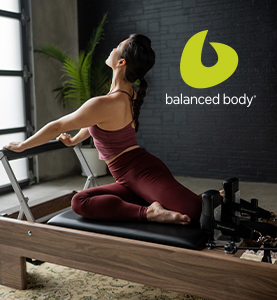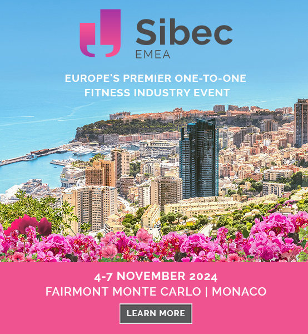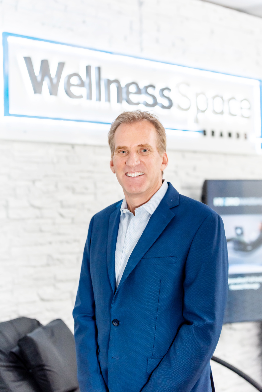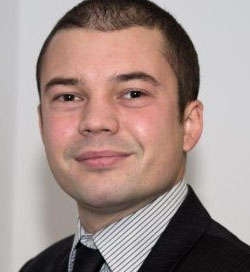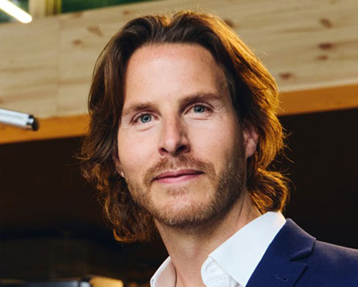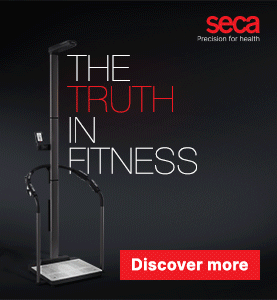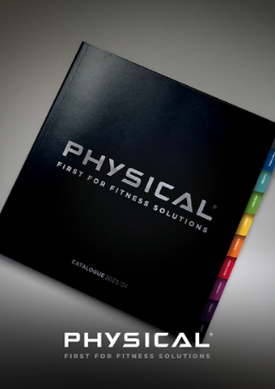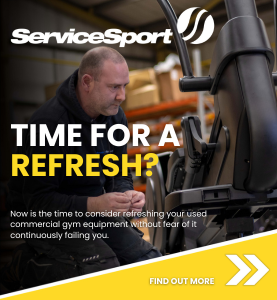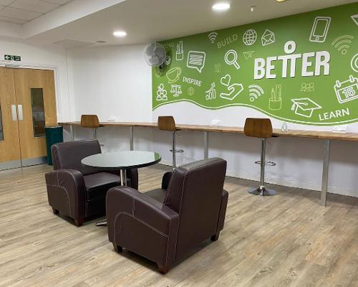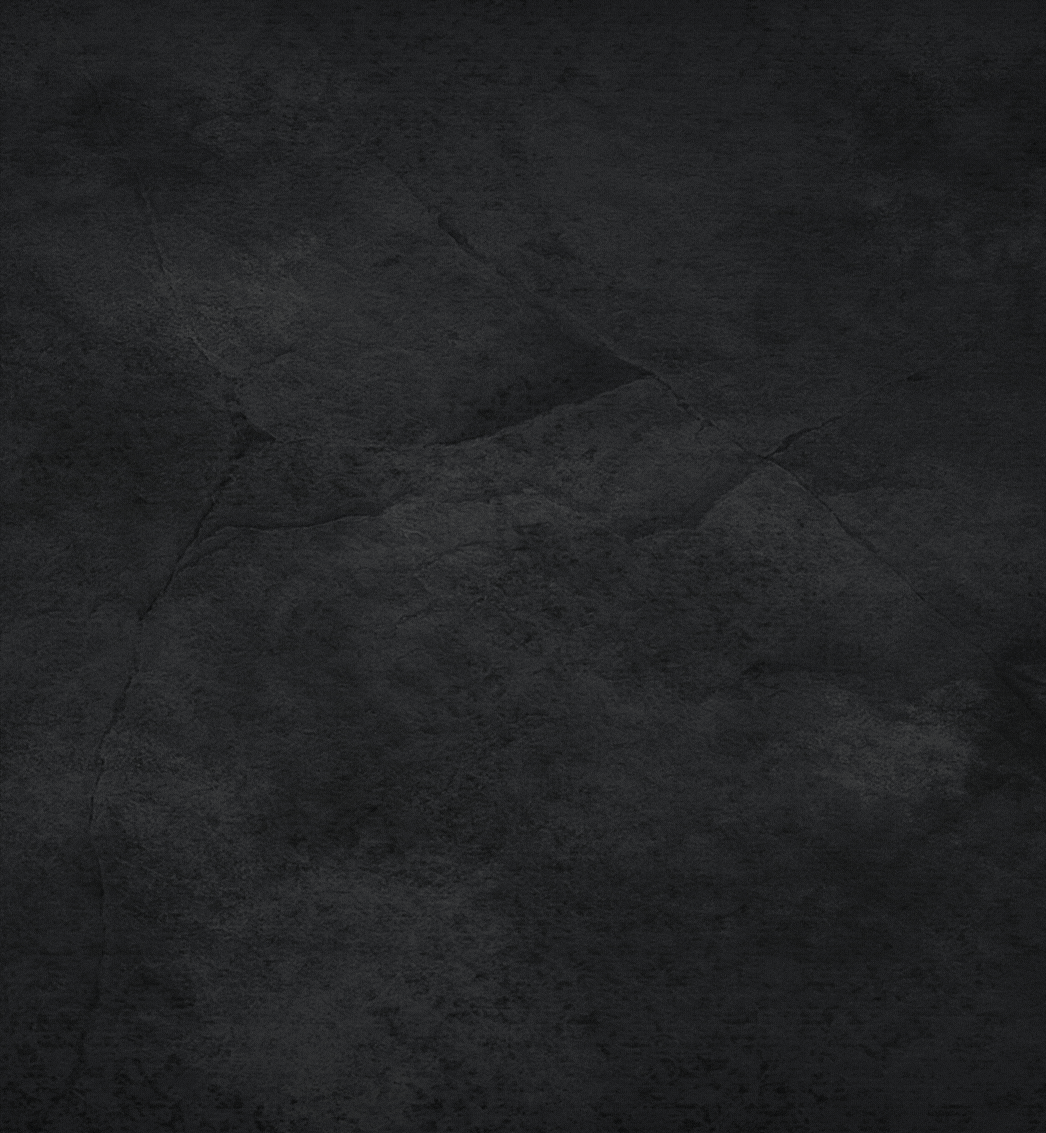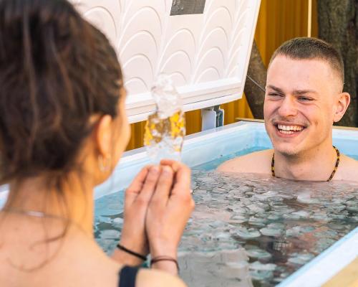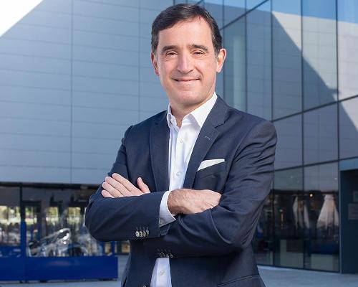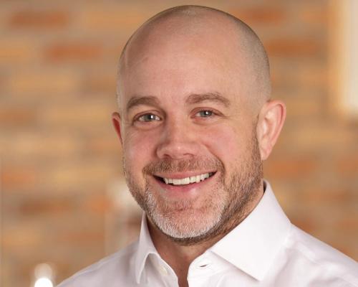features
Culture: V&A Dundee
As the highly antipated £80m V&A Dundee finally opens to the public, Magali Robathan hears the story behind the building
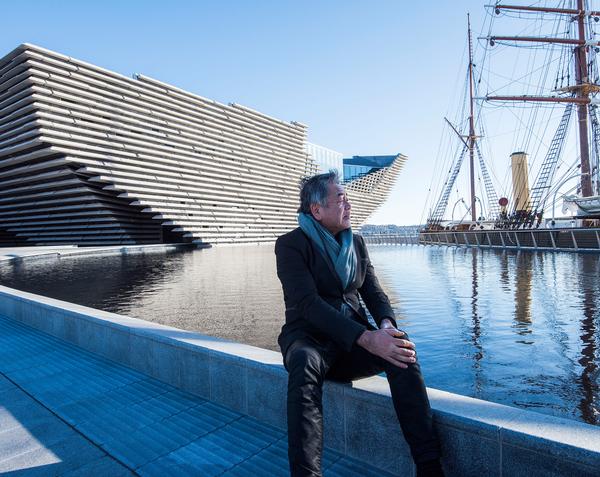
It stands on the banks of the River Tay, as craggy and dramatic as the Scottish cliff faces that inspired it. One of the most anticipated buildings of the year, the £80m V&A Dundee finally opened in mid-September amid huge fanfare.
Several years late and wildly over budget, Kengo Kuma’s building needed to make its mark on Dundee, and it’s certainly done that.
It’s a monumental, complex building, with walls that curve both horizontally and vertically, constructed from huge slabs of precast concrete. Inspired by the wild landscape of Scotland’s north-eastern coastline, the building is created from two inverted pyramids that join at the upper levels, creating an archway that acts as a frame through which visitors can see the city from the river and vice versa.
“The building acts as a connector between the river and the city,” said Kuma, explaining his vision for the project. “Dundee was a city built on trade and the river played a vital role. The building acts like a gate through which the city can once again access the world.”
As well as being one of the most high profile public buildings to open in the UK in recent years, it’s the first V&A building to open outside London and Kengo Kuma’s first UK building.
“I hope the museum can change the city and become its centre of gravity,” said Kuma. “I’m delighted and proud that this is my first building in the UK.”
Visitors enter the museum through the large, light-filled main hall conceived as a welcoming public space – or “new living room for the city,” in Kuma’s words – for the people of Dundee, featuring a cafe, shop and other visitor facilities. Here the sloped walls are lined with oak panels rather than concrete, giving a lighter, warmer feel.
A central foyer on the first floor leads to the museum’s 1,100sq m temporary gallery, and the permanent Scottish Design Galleries, which tell the story of Scotland’s design heritage through a collection of 300 objects.
Kengo Kuma has said he is “especially proud” of the Oak Room, which stands at the heart of the Scottish Design Galleries. The interior of Charles Rennie Mackintosh’s original 1907 Ingram Street Tearooms has been painstakingly conserved and rebuilt, allowing the public to see it for the first time since it was removed from the original building in 1971.
“There’s an aesthetic of simplicity and transparency that Mackintosh and Japenese culture have in common,” said Kuma. “His work taught me that transparency could be achieved in architecture using natural materials. In the Oak Room, people will feel his sensibility and respect for nature, and hopefully, connect it with our design for V&A Dundee.”
Of his starting point with V&A Dundee, Kuma said: “My inspiration always starts from the place where the project will be. The uniqueness of this project is in the position between the water and the city – it’s very different from a normal site as it sits between land and water.
“As we started to think about the project, one of my colleagues showed me a picture of the cliffs of northeastern Scotland – it’s as if the earth and water had a long conversation and finally created this stunning shape. The design of V&A Dundee attempts to translate this geographical uniqueness into the building by creating an artificial cliff.”
Architect: Kengo Kuma
Project architect: Maurizio Mucciola
Client: Dundee City Council
Engineers: Arup
Main contractor: BAM Construct UK
Project manager: Turner and Townsend
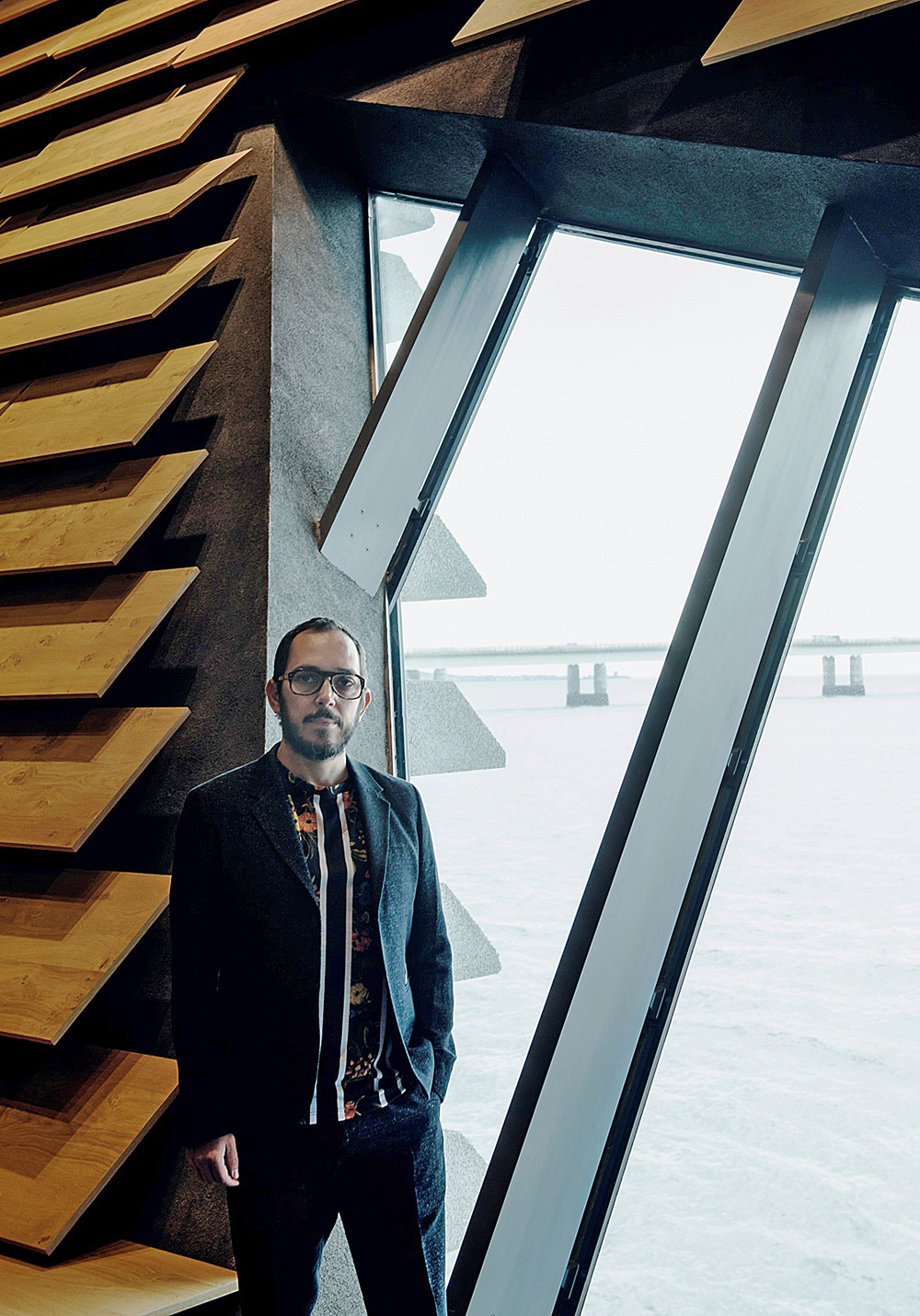
How did you get involved with V&A Dundee?
At the time of the competition in 2010, I was working as project architect at Kengo Kuma & Associates in Tokyo. When the practice was shortlisted for the design competition, Kengo Kuma wanted me to lead the design team for V&A Dundee.
I visited Dundee for the first time with Kengo Kuma in June 2010 and we were both impressed by the stunning setting and the view from the project site across the river estuary.
Kuma was very interested in the project – as we all were – so we put together a very strong team to develop the competition proposal. Our design was selected as the winner in the autumn of 2010.
What was your aim with the project?
Our initial brief was to create a design able to re-connect the city and the river. This was the focus of all our design choices.
One of the most important features of the design is the void we created, allowing visitors to literarily walk through the building. This void frames the view of the river from the city and invites people to walk to the riverside. In this way we aimed to use the void as a means of creating a new connection between the city and the river.
It was also very important for us to create a museum as public space. We strongly believe that museums today should be more than just exhibition galleries; they should be true public spaces for our cities.
With this in mind, we conceived the main hall as an interior piazza. We wanted to re-create the qualities of a public space where people can go to relax, enjoy a drink or just sit on a bench. I hope visitors will feel welcome in the building and will use it naturally as part of Dundee’s public space.
How did the surroundings influence the design?
We wanted to create a very organic relationship between the building and the water; this led us to develop the unique shape of the building which naturally sits on the river and the shallow reflective ponds. We also got inspiration from the beautiful Scottish landscape, especially from the rugged cliffs of north eastern Scotland.
The shape of the building’s façade, which avoids straight vertical walls, was designed to create semi-covered spaces under the inclined walls. We refer to these as ‘in-between spaces’ and they work as filter zones between outside and inside, creating a friendly and inviting space for the museum.
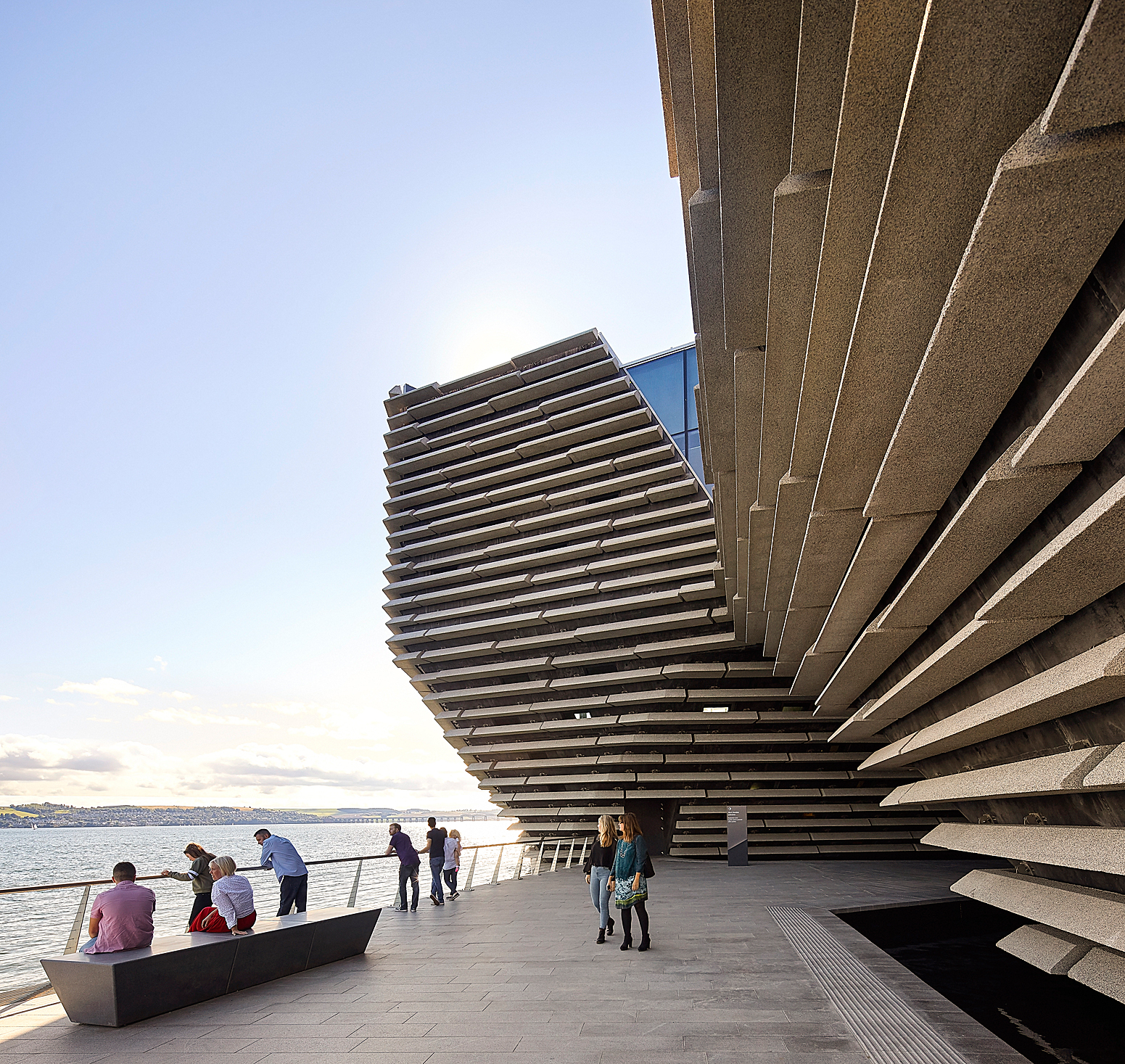
How closely did you work with Kengo Kuma?
I have worked closely with Kengo Kuma for 10 years – eight in his practice, in Tokyo and then in his Paris office – and then from London as a sub-consultant with PiM.studio, the practice I founded in 2016 with Maria-Chiara Piccinelli.
My experience working with Kuma has always been very positive, both on a professional and personal level. I have learned a lot from my experience working with him, most importantly the ability to transform challenges into positive opportunities through design.
Can you tell us about the materials used in V&A Dundee?
For the external façade we used an exposed in-situ dark concrete wall as background for the precast cladding panels which have a much lighter colour.
During the early competition stage we looked at using a local stone, but this wasn’t available, and we decided to create a new material for the project The texture we designed for the façade panels is very rough; with the intention of creating variation and avoiding uniformity. It will also age naturally and beautifully.
The almost 2,500 precast panels for the façade are all different as they need to adapt to the curvature of the background wall, and this was a major challenge. Together with our consultants and with the contractors, we needed to develop a solution to manufacture and install the panels efficiently, while retaining the variation and randomness of the design.
For the interior of the project we wanted to create a contrast with the strong mineral appearance of the external façade, and so we choose warm and natural materials including wood and a beautiful Irish limestone floor for the main public spaces.

Do you think the initial vision has been realised? Did you have to make any compromises?
The initial vision has been realised and possibly improved on.
Our attitude has always been to try to transform challenges into opportunities to improve the design rather than to compromise. The most obvious example in V&A Dundee was when we decided to ‘move’ the building from being completely in the river to partially on land. We managed to retain the original relation between the building and the city and the important alignment of the public entrance, the void and the access from the city centre; at the same time the new location benefits from being closer to the city and more integrated within the urban fabric.
What were the biggest challenges of this project?
This was a complex building with many challenging aspects in the way it had to be built. For many of us involved it was the most complicated project we have ever worked on.
We had a very good design team though, including many specialist consultants, and we worked closely with our contractors to overcome the challenges we faced.
Personally, the most challenging moment was when I sent the wall 3D model to the contractor team. This was critical because the external wall, which is the main structure of the building and give the shape to the entire project, had to be perfect and no mistakes were allowed in the model.
Hitting the “send” button for the email was one of my most critical moments during the construction of the project.
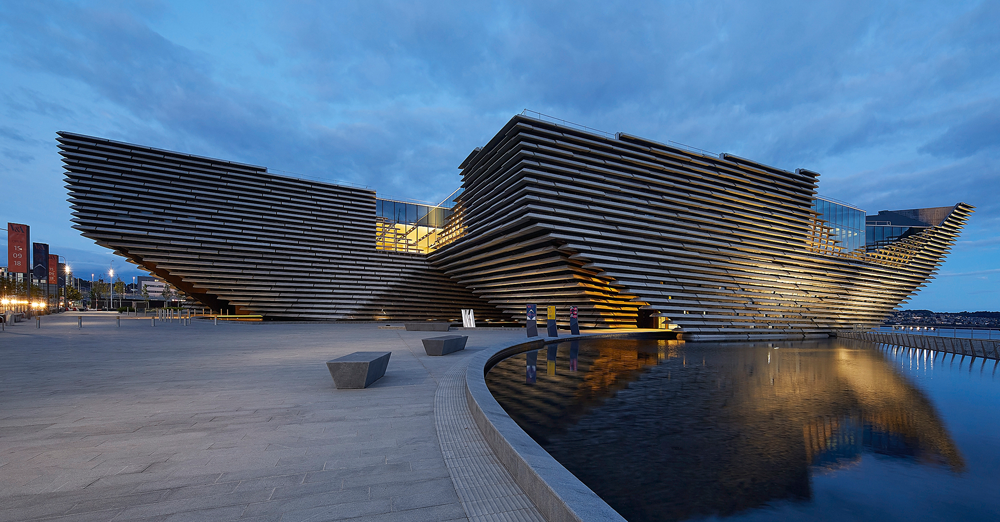
How have your past experiences influenced this project?
I think my Italian background and the special character of public spaces and piazzas in Italy have influenced the way I approached the design of V&A Dundee as a public space for the city (or living room for the city).
What does V&A Dundee mean for Dundee?
This project is very important for Dundee, and it is already changing the face of the city.
The public has been always very supportive of our design, and seem to be very proud of having a new V&A in their city.
I think the most successful aspect is that the city and the cultural institution in Dundee, including the city’s two universities, have played an important role in transforming the cultural offer in Dundee beyond the V&A and even before it opened its door to the public.
The most obvious result is that Dundee has been named UNESCO City of Design years before the museum opened.
What is your favourite part of the building?
My favourite spots in the building are the river view from the restaurant and the oak bench around the main hall space. When I sit on the bench I have the feeling of being in a very enjoyable public space and this is the part that makes me proudest of the entire project.
What are you working on next?
With PiM.studio Architects, my London-based practice, we’re working on a number of small interesting projects. These include a family house in Switzerland designed around an open patio; a public square in Italy filled with trees; and a public rooftop sauna in London. We’re also working with the London design gallery ‘Matter of Stuff’, developing some interesting designs and testing fabrication techniques on marble surfaces.
