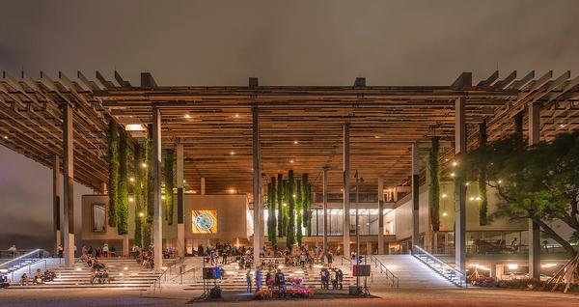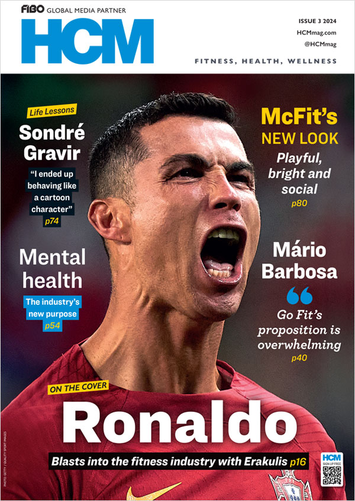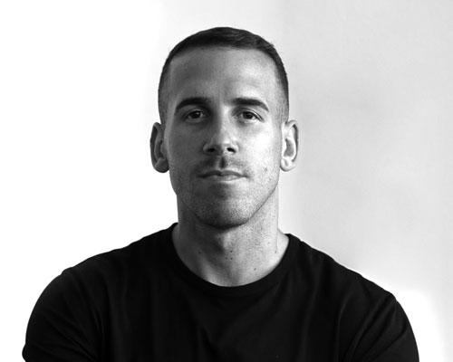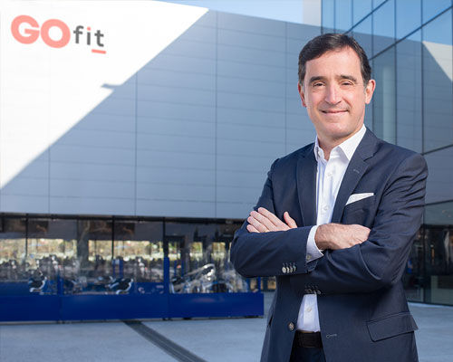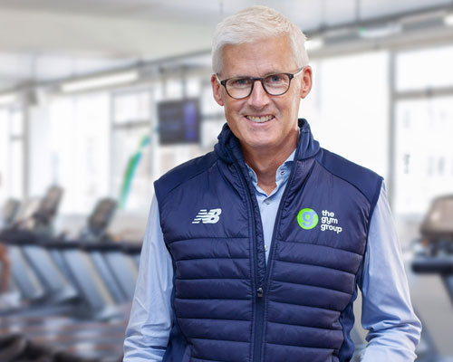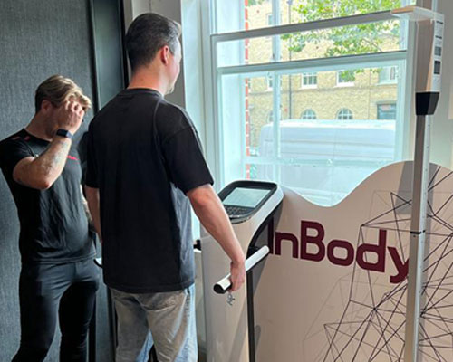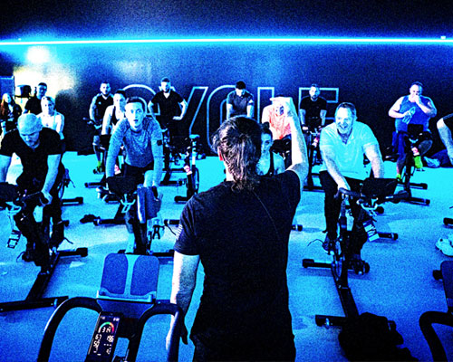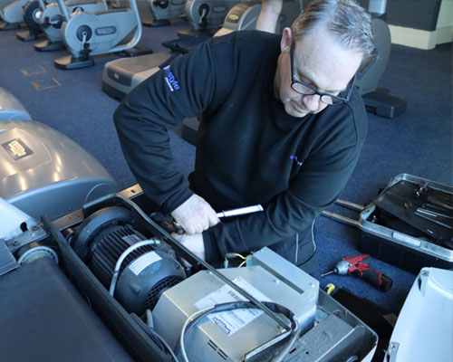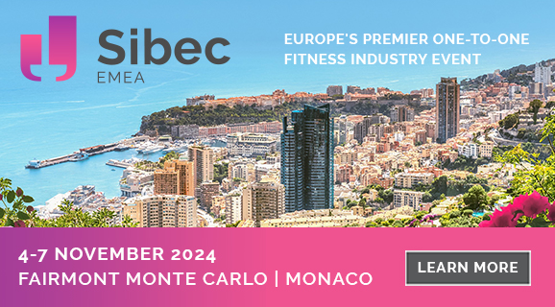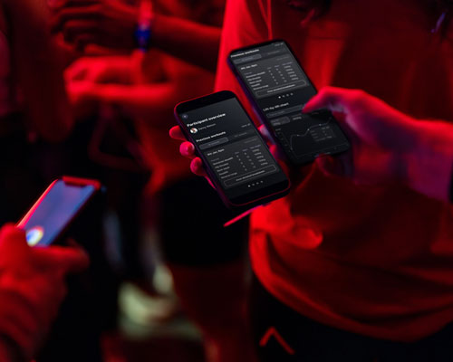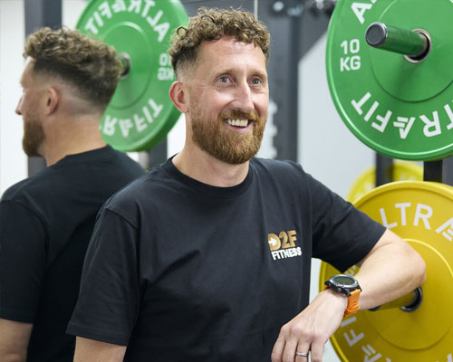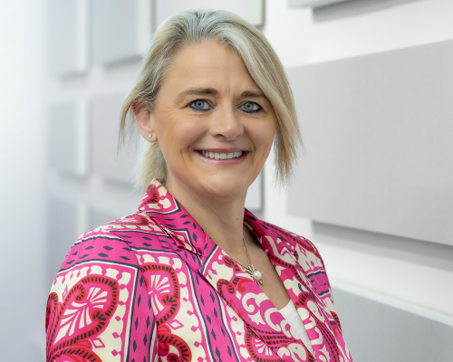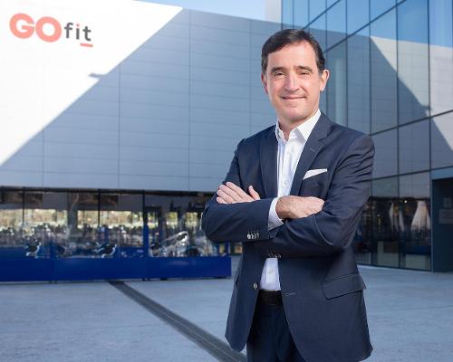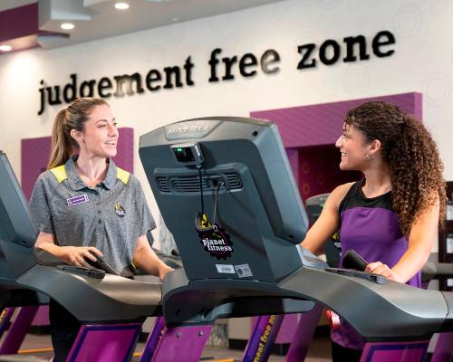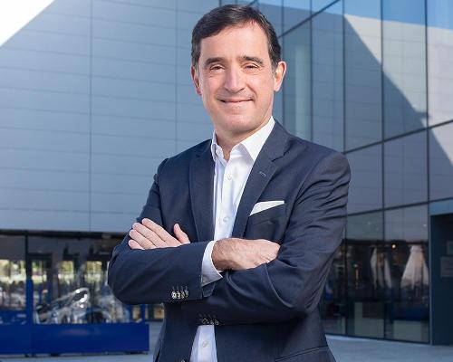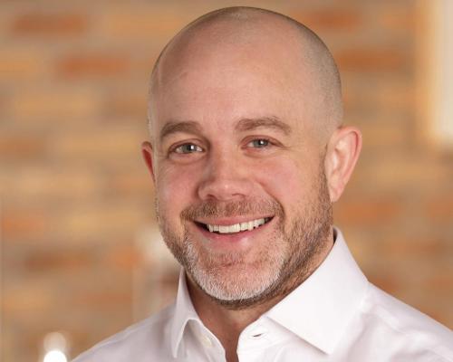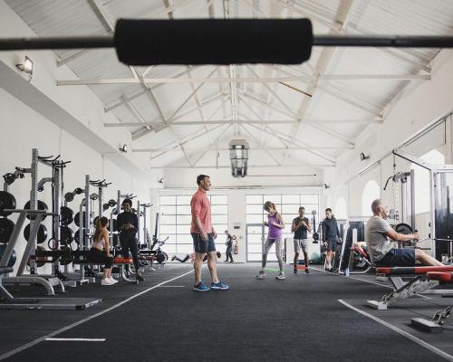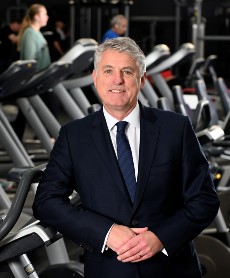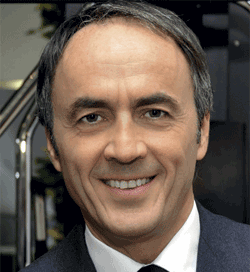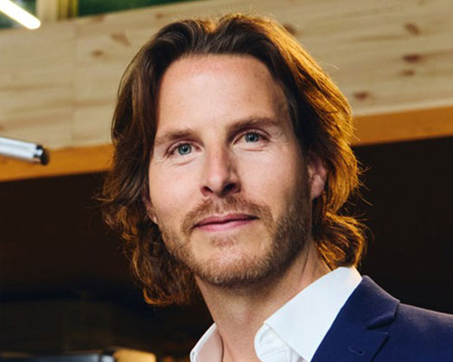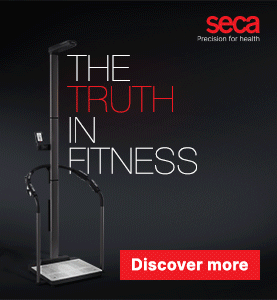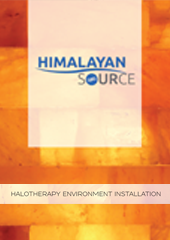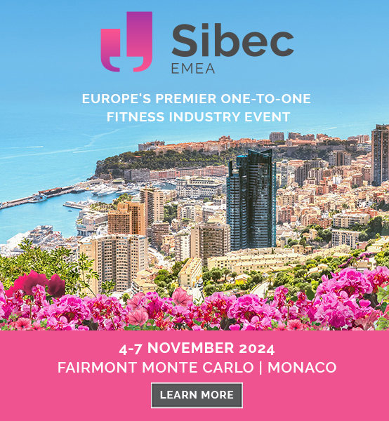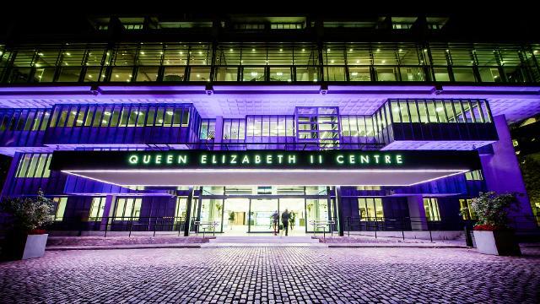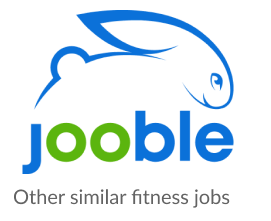features
Urban Regeneration: This is Miami
Among the most stylish cities in the world – with an attitude to boot – Miami is booming. Alice Davis rounds up the projects taking the South Florida city to a whole new level
Miami’s diverse people and history are reflected in its architecture, from its famous 1930s Art Deco District to its glamorous skyscrapers, condominiums and hotels – there’s no place for feeble architecture
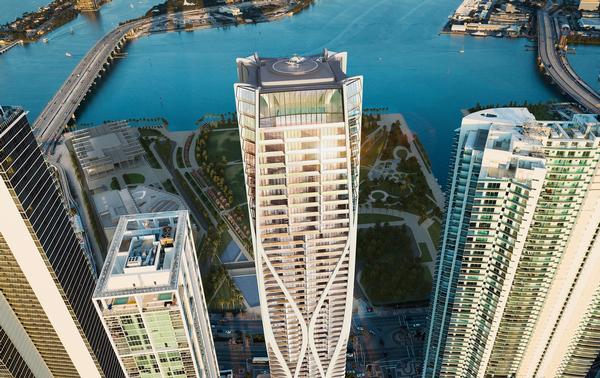
Miami is a place with a big personality. The “capital of Latin America”, it’s more than ever before a melting pot of cultures. Every country in the Americas is represented, with a more recent influx of immigrants from Europe – including France, Italy and Greece – Africa and Asia.
The Miami-Dade County has one of the fastest-growing populations in the US, as the urbanisation of the city intensifies, especially in the Brickell and Downtown neighbourhoods. In the space of a decade, the population in one area of Downtown Miami increased by more than 2,000 per cent.
Miami appeals to people from around the world, seeking a different way of life for any number of reasons. The wealthy move there to take advantage of Florida’s income tax-free status, while others come to escape poverty or the dangers of their homeland or for the every growing opportunity.
Miami’s diverse people and history are reflected in its architecture, from its famous 1930s Art Deco District to its glamorous skyscrapers, condominiums and hotels – there’s no place for feeble architecture.
The current wave of developments continues to mirror the dynamic nature of the metropolitan area, which is booming once more following the fallout from the 2008 global meltdown. In the first half of 2015, construction starts in the Miami-Fort Lauderdale-Miami Beach region were up 38 per cent, worth almost US$3bn and second in the US only to New York. And, alongside South American investors, Miami is seeing an increase in money from Russian, Chinese and Asian businesses.
“Projects which have been on hold since the recession are starting up again,” sys Emilio Perez, vice president and principal of Miami firm SB Architects. “We’re starting to see the next wave of new residential projects and that brings with it the need for the supporting elements: hospitals, retail, leisure – you name it.”
A HOTCHPOTCH OF STYLES
Among the big stars when it comes to leisure architecture projects are Herzog & de Meuron’s Perez Art Museum, the Patricia and Phillip Frost Museum of Science by Grimshaw, FREE’s Latin American Art Museum and OMA’s Faena district arts and cultural space. Today, blockbuster architecture is part of Miami’s character.
“Miami was for a long time very conservative, very Spanish, but in the last 30 to 40 years there’s been an interesting switch,” says Perez. “The 1980s TV series Miami Vice served as the best advertising campaign for local architecture firms like Arquitectonica, who were doing residential towers that came up on the show every week and began to create a new personality and a new face for Miami,” he says. “Things kept evolving and now Miami is a hotchpotch of different styles.”
Arquitectonica’s Atlantis Condiminium became a celebrity building after featuring in the Miami Vice credits, and the city is now no stranger to iconic structures. Zaha Hadid’s 1000 Museum and Renzo Piano’s Eighty Seven Park are just two on the residential A-list as the property boom continues.
But as much as Miami might be a paradise city with an enviable array of both old and new architecture, Perez isn’t completely without reservations.
“I have to say that as the residential towers are so massive and so present they have dehumanised the experience of being near the water. When you look out towards the bay, all you can see is buildings,” he says. “But it’s driven by the developers and it’s a commercial enterprise. There’s not much we can do. People do this to make money.”
A BETTER WAY OF LIFE
Chad Oppenheim, founder of Miami-based architectural practice Oppenheim Architects, says much of the draw of Miami comes from the fact it has been sold as a concept; as a place that offers a better future.
“Miami – from its inception – has been about selling a better way of life. It promises better living, a better future, a better life – with better weather,” Oppenheim says. “Even Juan Ponce de León, when he discovered Florida, was searching for the fountain of youth.”
“That idea of selling a better lifestyle has been rooted in everything that has happened in Miami over the past 80 to 100 years. What we’re seeing now is a further continuation and evolution of that.”
The cycle of boom and bust is also part of that story. When Miami is flourishing, of course people want to invest, build and live there. “It’s always about luring people in – and everyone gets excited when the market gets hot,” Oppenheim says. “People build and build – and then the market will crash.”
However predictable the cycle may be, people and money always flood back. Oppenheim has built his career on the Miami story – from the acclaimed Ten Museum Park, to film director Michael Bay’s house.
“Miami has been selling visions of itself as a paradise,” says Oppenheim. “The work that we’ve done in Miami has been capitalising on those notions of pleasure, delight, beauty and a better way of living.”
Palm Court
Emilio Perez
Vice president and principal, SB Architects
SB Architects is the master architect of Palm Court, a palm-filled plaza that connects the boutique retail and dining space that’s central to Miami Design District
Can you tell us about Palm Court and Miami Design District?
Palm Court is a fantastic high-end destination in the Miami Design District, part of the first phase which opened in December 2014.
The whole Design District is composed of 12 blocks. Twenty years ago, no one would dare to go to this part of town, but now it’s being regenerated it’s become an iconic, vibrant part of the city. It’s all anchored by art, entertainment, fine dining and the like.
It’s also only blocks from midtown Miami, which has a lively, high-energy population of up-and-coming professionals.
What was the area before?
It used to be warehouses, defaulted residential neighbourhoods and slum areas.
How did it become Miami Design District?
The man spearheading the vision is real-estate developer Craig Robins and his company Dacra. Dacra is part of a new generation of developer, good at marketing and social media and focused on building creative communities that integrate art and design.
Robins set out to create this destination 20 years ago. He was intelligent enough to see potential in what was a rough neighbourhood and he started buying properties when the prices were totally devalued.
Now, this mixed-use destination is anchored by the very high end of retail: Hermes, Gucci, Burberry, Ferragamo. Bal Harbour was previously Miami’s high-end destination, but little by little the Design District – especially Palm Court and the projects around it – has been stealing its traffic and status.
How would you describe Palm Court?
It’s a retail / mixed-use development; a plaza that connects boutique retail spaces. It’s about two blocks in size, and by the fourth or fifth stage of the Design District project there’ll also be a boutique hotel with offices and a residential tower.
SB Architects planned the site, the structures, the identity and the flow of people through the space. However, we designed distinct buildings to give each retailer the opportunity to create their own unique space and work with other architects – such as the commercial building by Sou Fujimoto and the event space by ArandaLasch.
Can you tell us about the project’s sustainability?
Palm Court has achieved LEED Gold certification. Green roofs top almost every structure, providing thermal cooling, and we’ve chosen optimised energy options for illuminations. We’ve also used recycled, locally-sourced and sustainable materials and have utilised systems to reduce water use.
We recently won Outstanding LEED Core & Shell project for 2015 from the South Florida Chapter of the USGBC.
We also created design and construction guidelines for the tenants to ensure they develop their spaces sustainably.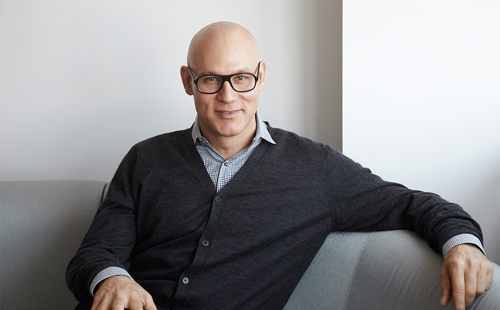
Craig Robins is the CEO and president of Dacra, a Miami-based real-estate development company that aims to cultivate creative communities and integrate art and design into its projects.
The company strives to weave cultural opportunities through its developments, strategically building exciting communities that become destinations for locals and tourists alike.
In the past Dacra has helped reposition the South Beach District by restoring Art Deco buildings and created AQUA, a residential community built around public art and modern architecture that set the bar for luxury living. For the past 10 years, Dacra has been turning a neglected Miami suburb into the Design District.
Robins, a Miami-born supporter of the arts and keen art collector, is currently looking for opportunities for Dacra overseas.
ROBINS PHOTO: Martien Mulder


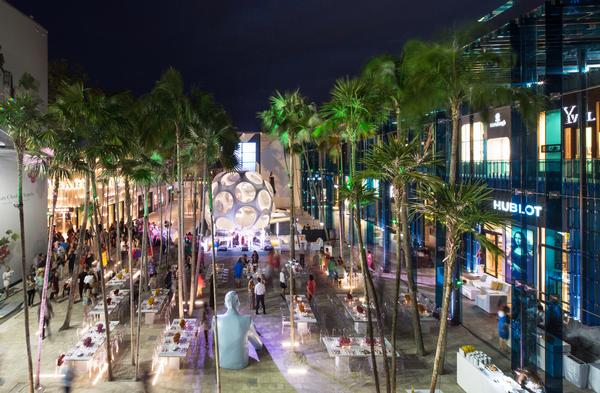
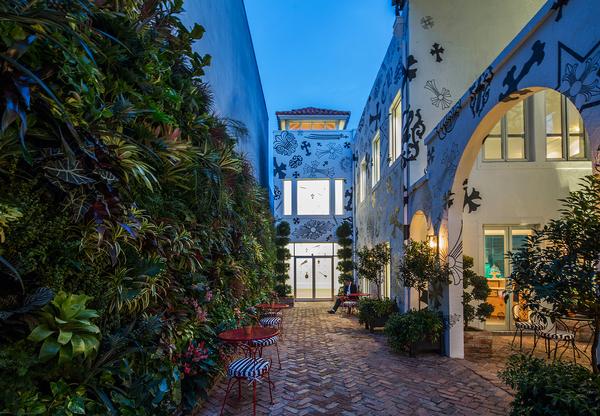
FLYING THE FLAGSHIPS:
Palm Court
Miami Design District’s luxury flagship stores were like blank canvases – the retailers were able to design their own façades, but had to stay within some basic parameters.
Installations, cultural events and art, design and fashion exhibitions are also important in the district.
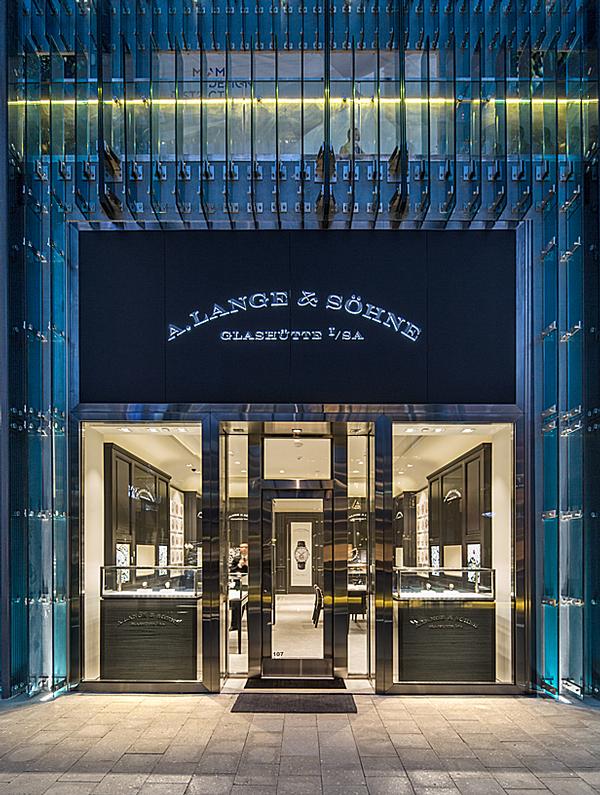
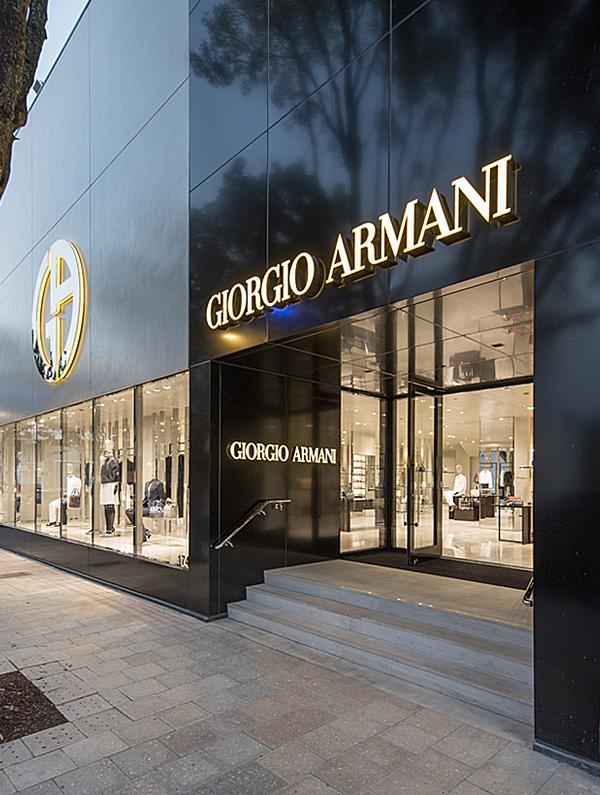
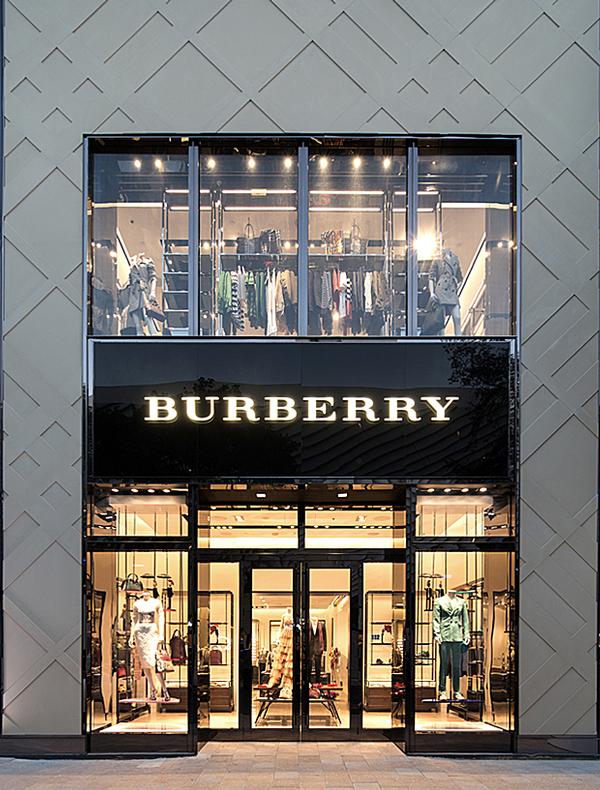
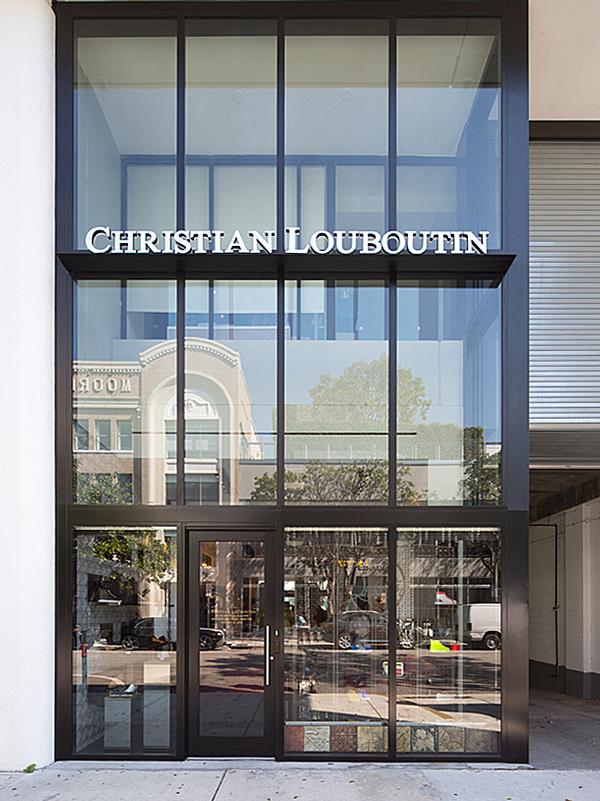
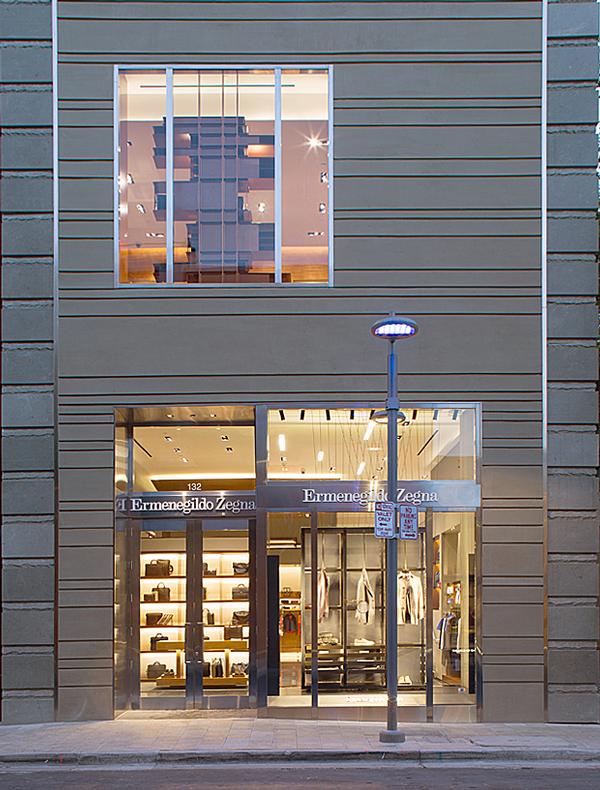
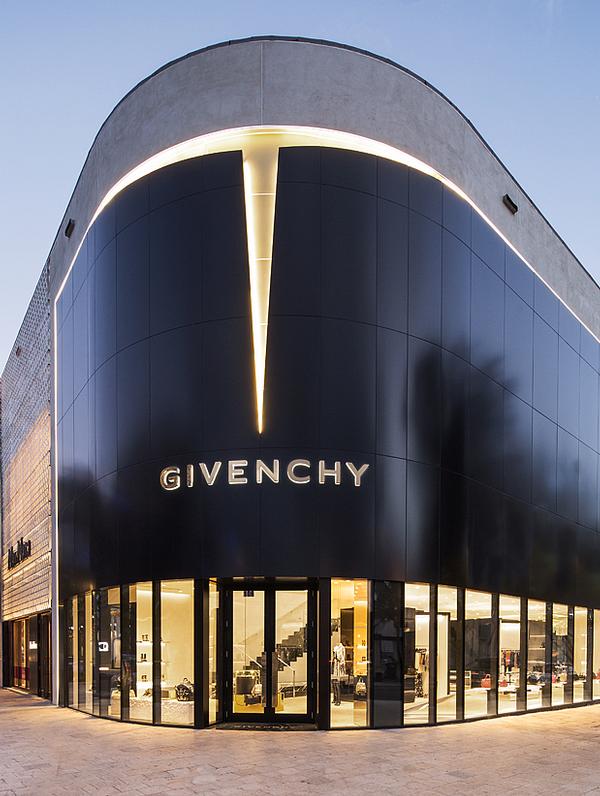
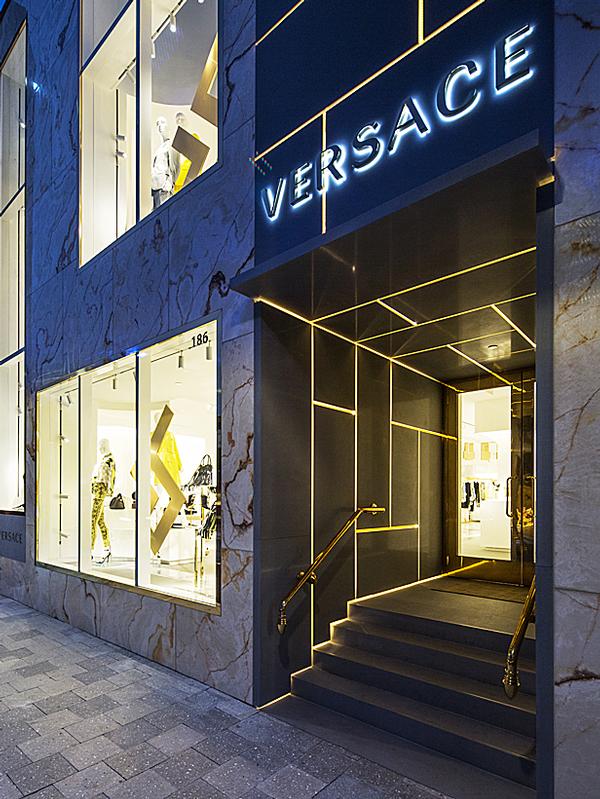
The Underline
Isabel Castilla
Senior associate, James Corner Field Operations
James Corner Field Operations is an urban design, landscape architecture and public realm practice based in New York City. The firm is leading the design of the Miami Underline.
Why does Miami need the Underline?
Miami is rapidly developing and must consider the development of well-connected public spaces along with its ongoing urban growth. From New York City’s High Line to Atlanta’s Beltline, linear parks around the US have been proven to transform underutilised land within the city fabric into public spaces, creating value and establishing connections across neighbourhoods.
The Underline is privileged in the sense that it’s a well-positioned site, a 10-mile corridor that runs parallel to public transit and along dense neighbourhoods. This presents a great opportunity to develop a signature linear park and urban trail that is inspired by the Miami area, connected to transit and a gateway to the adjacent communities.
What inspired the Underline? How did the project come about?
Meg Daly, the founder of the non-profit initiative Friends of the Underline, broke both her arms in a bike accident in 2013.
Unable to drive, Daly had to use Miami’s Metrorail and then walk under the train tracks to get to her physical therapy sessions. She realised the land under the Metrorail was wide, shaded and comfortable, yet even on very hot days she was the only person using it.
She immediately saw the potential of turning this underused land into a park and urban trail for the public to enjoy.
How much do you expect the Underline to cost?
The proposed plan is estimated to cost US$80 million for the trail, US$20 million for the road and intersection improvements, and US$20 million for the destination parks. The total sum of US$120 million will be funded from from public and private sources.
What are the pros and cons of repurposing this land?
The Underline is proposed as a means to transform a 10-mile long open corridor that runs beneath the elevated Metrorail structure into a linear park. The corridor ranges in width between 70 and 170 feet. At the moment there is a narrow paved path and some vegetation, but little else. It has the potential to be so much more.
There are many pros to repurposing this land. It provides an opportunity to create a significant native habitat corridor along what is now a very developed environment. Its unique location allows it to be a link between neighbourhoods and a link to a larger path network around the region. It can provide much needed park space to the area residents, encourage physical activity and be an economic stimulator for the region.
We don’t see many cons to repurposing this land, as the park will be an asset to the city on a variety of levels.
To what extent could the Underline transform the city?
We see the Underline as a very transformative project for Miami. The Underline primarily runs underneath the Metrorail line and parallel to US-1, one of the most congested roads in Miami. It’s connected to eight transit stations so it’s an attractive alternative to car-based commuting. People can cycle or walk in combination with Metrorail or local bus and trolley transportation routes.
The Underline will be the primary bicycle and pedestrian connection from the southern neighbourhoods to downtown Miami. It will provide a unique and safe cycling experience within a natural and beautiful setting.
In addition, the Underline presents an extraordinary opportunity to generate a significant amount of economic development in the region by increasing property values along the corridor and thus stimulating new and unique developments in the region.
To what extent do people support/oppose the Underline?
An important part of the design process for this project includes obtaining public feedback. To a large extent, the proposed design has been developed in response to what the public has expressed they’d like to see.
We’ve held two series of public meetings. The first was intended to obtain feedback from the public on what they would like the Underline to be as a signature park for Miami.
During the second series, participants were given the opportunity to ask questions of the design and client teams. The public expressed great support for the project, the proposed vision and the design and programmatic ideas proposed as part of the master plan.
Who will be working on the project in terms of design?
The design team is led by James Corner Field Operations. The design consultant team includes traffic engineers Kimley-Horn, wayfinding designers Pentagram, lighting designers HLB Lighting, economic development HR&A and cost estimators Stuart-Lynn.
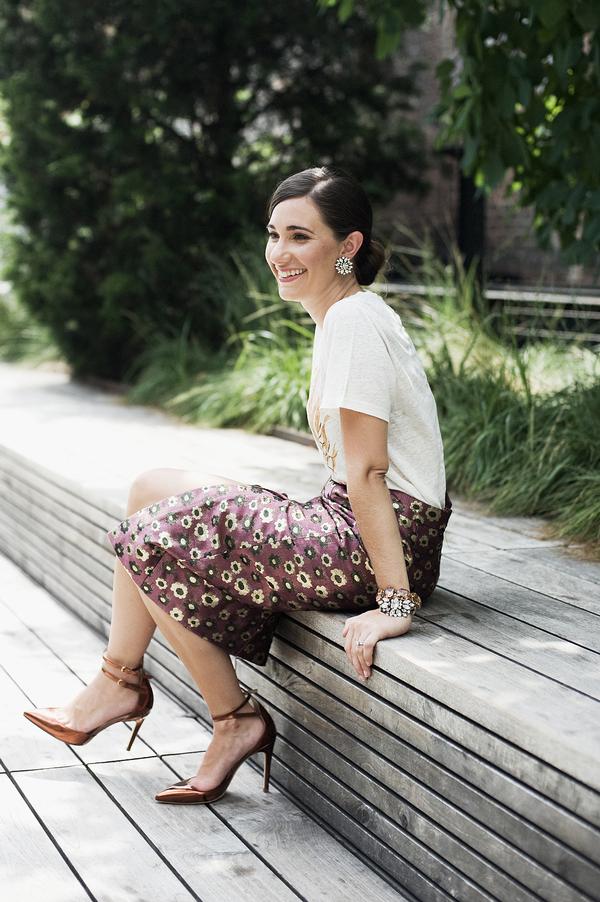
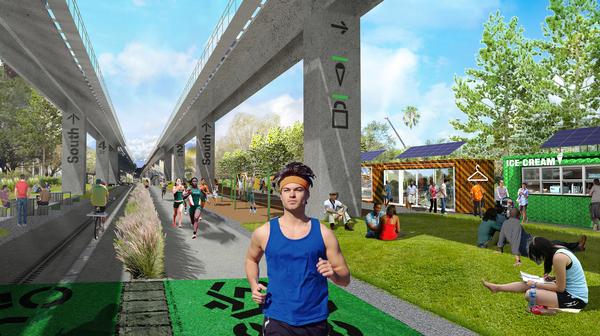
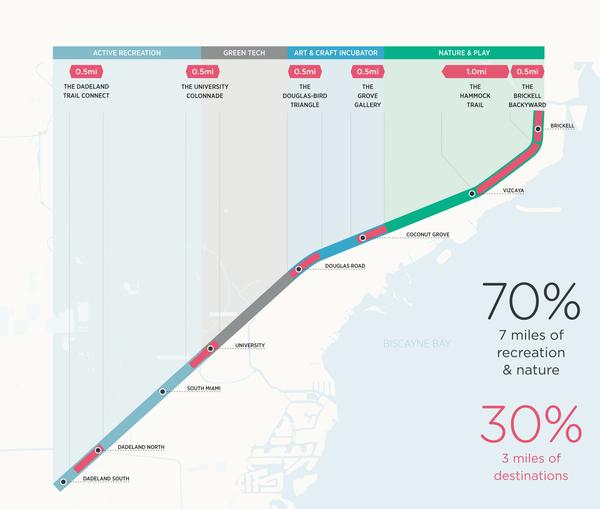
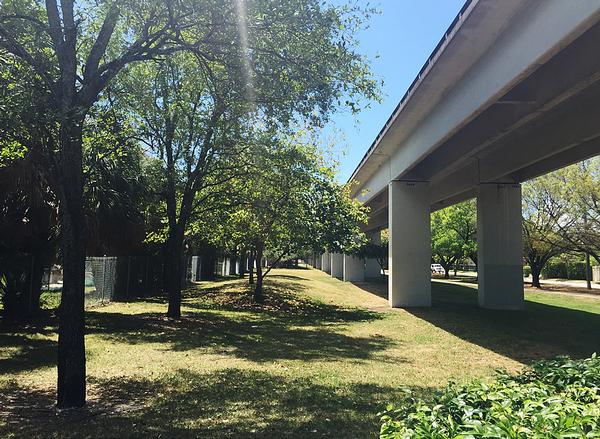
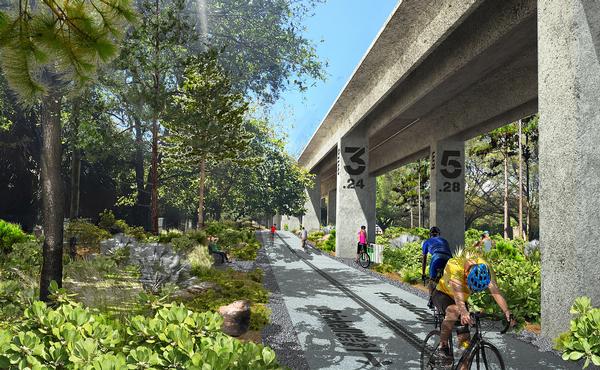
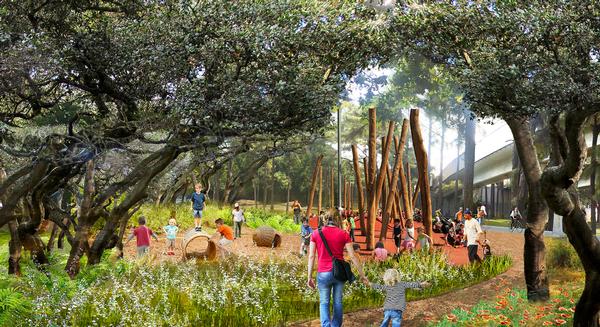
Whole Foods Market
Oppenheim Architects
Oppenheim Architects has designed a Whole Foods Market – a 40,000sq ft grocery store – for South Beach that will grasp the spirit of the traditional market as a social, engaging meeting place
“Miami didn’t really have a marketplace like you would find in Greece or Italy or Spain, so when Whole Foods came to us, we wanted to create a centre for the city in the form of a marketplace,” says Chad Oppenheim, the firm’s founder. “We wanted to create something both classical and forward-looking and design something for the people of Miami. It’s less about the architecture than about creating an experience that people will want to engage with.”
The Miami branch of the trendy organic supermarket chain will curve elegantly at one end, its glass and white concrete façade opening up at ground level to create a welcoming space for the public, with further public plazas outside. The store will also feature a large café.
The whole project will be brought to life with lush gardens and native plants by Urban Robot. The native vegetation is part of the façade, concealed behind a mesh veil.
The developer is Crescent Heights and the property is owned by Wells Fargo, who will keep the bank that’s on site.
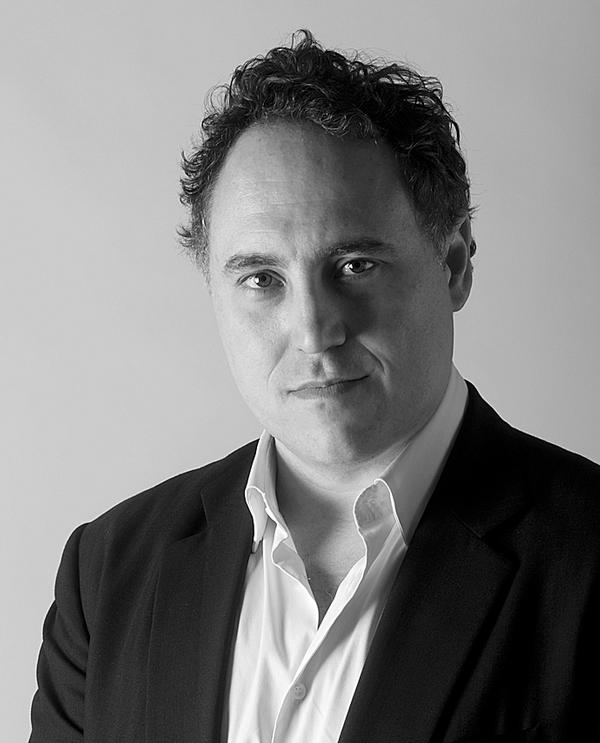
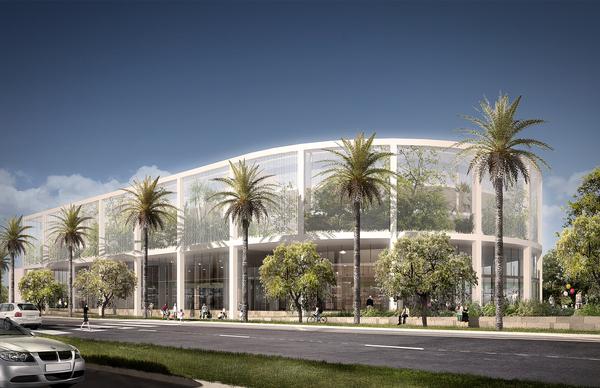
Faena Arts Center
OMA
The Faena Forum is a culturally-inspired real-estate initiative by Argentine developer and hotelier Alan Faena. Set to open in April 2016, the OMA-designed project offers flexible spaces for the arts – gallery, dance, theatre and debate space – alongside more profitable endeavours, such as a hotel and condominium
“Culture is at the core of Faena’s vision and has been the driving force for our collaboration in Miami Beach,” says OMA partner-in-charge Shohei Shigematsu. “By curating their neighbourhood with programmatic diversity, Alan’s sphere of influence will likely extend beyond this development to the rest of Miami Beach.”
Central to the Miami Beach development is the Faena Arts Center. The building is made up of a connected cylindrical and cubic structure, with the cylinder building offering gathering space and the cube holding a hotel and conference rooms. An events space occupies the third level, straddling the arts centre’s two volumes, which can be used as separate venues or together as one.
Alongside the arts centre, OMA has designed a retail bazaar and car park, which is all connected by a plaza, courtyard and marine dock. The firm has renovated and repurposed the site’s 1930s Atlantic Beach Hotel to create the retail space, while the car park features clear views of the vehicle elevators from the street outside.
Another hotel, the historic Saxony, which was designed by the Art Deco architect Roy F France in 1948, has also had a makeover. Now known as the Faena Hotel Miami Beach, it’s bringing a sprinkling of stardust to the Faena district, with glamorous silver-screen interiors designed by filmmaker Baz Luhrmann and his wife, the costume designer Catherine Martin. The new Faena Hotel is inspired by the golden age of Miami Beach, and reimagined for the modern world in a creative collaboration between Faena, Luhrmann and Martin.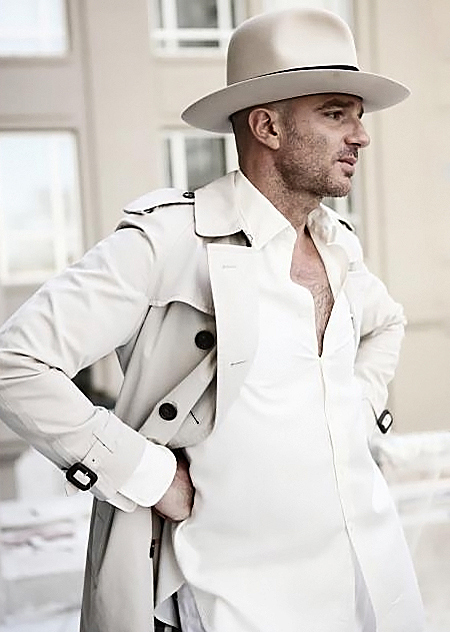
Alan Faena
Alan Faena is the founder and president of the Faena Group. Faena started out in the fashion industry, creating his own designer label at the age of 19, before moving into the hospitality and real-estate industries.
The Argentinian, who is a member of Tate International Committee and the New Museum Leaders Council, became well known for founding Faena Buenos Aires, which regenerated a disused docklands in Buenos Aires (with Len Blavatnik, Philippe Starck and Foster + Partners) into a residential complex and Starck’s Faena Hotel.
Faena is now bringing the concept to Miami, with a US$1bn waterfront project featuring an arts centre by OMA and residential properties by Foster + Partners.
Faena Photo: Faena Group
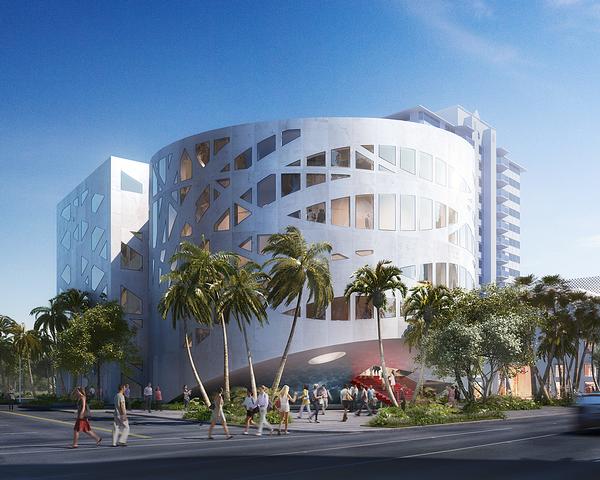
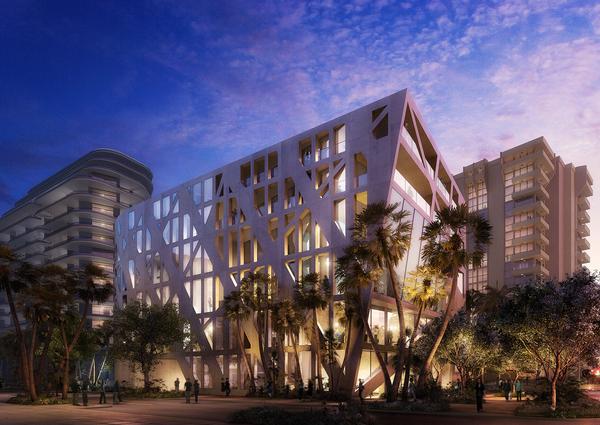
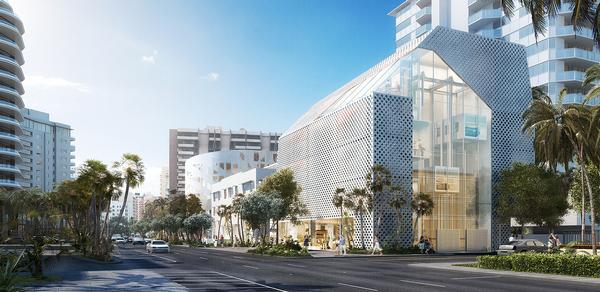
Patricia and Phillip Frost Museum of Science
Grimshaw
The Patricia and Phillip Frost Museum of Science (or MiaSci) is relocating to downtown’s Museum Park, and a new US$275m home designed by Grimshaw
Expected to open in 2016, the Patricia and Phillip Frost Musem of Science will boast a 500,000 gallon aquarium with various species from the Gulf Stream habitat. The open top aquarium will act as the centrepiece of the three-storey, 250,000sq ft science centre.
The building is a partially open-air structure, incorporating energy-conservation technology. It’s designed to be an open and welcoming community building, with “exterior breezeways and scenic elevators” that invite cool ocean winds, and canopies for shade and shelter. The building will harvest sunlight, water and wind energy.
“Miami is a rapidly growing and fast-changing city,” says Grimshaw partner Vincent Chang. “It possesses youthful exuberance, a seemingly boundless energy and an assertiveness that stands in stark contrast to the more languid quality of its climate.”
The science museum will also feature a full-dome 3D planetarium, science galleries, a history gallery and a wildlife centre.
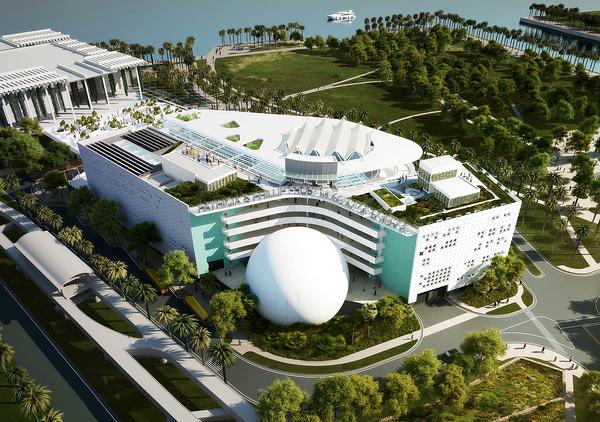
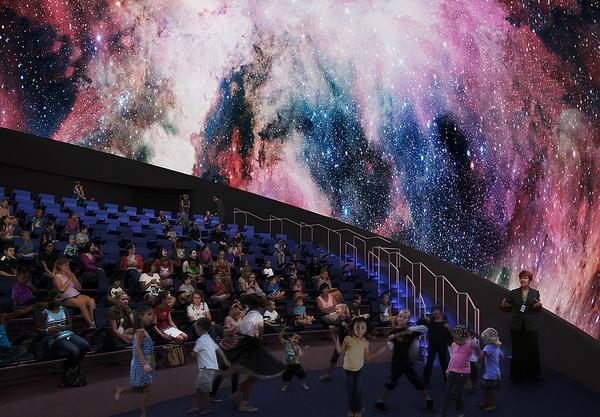
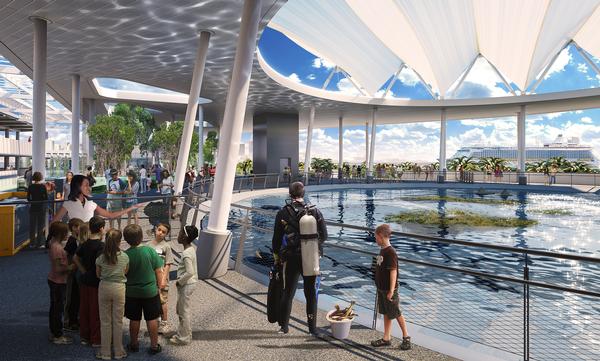
Latin American Art Museum
FR-EE
Miami’s Latin American Art Museum (LAAM), scheduled to open in 2016, aims to look again at the role of Latino art and architecture in the US. Fernando Romero, principal architect at Mexican design firm FR-EE, has designed the four-level gallery, which is set to cost US$50m and will be located within a residential complex of 111 apartments.
The 90,000sq ft contemporary art museum will feature open-air terraces and sculptural gardens with artworks visible from the street.
According to FR-EE, “the terraces will emphasise the benefits of the tropical architecture, such as natural air circulation, access to open spaces, foliage and the presence of the sea and the sun.”
Gary Nader, a Miami-based art collector, is behind the LAAM project.
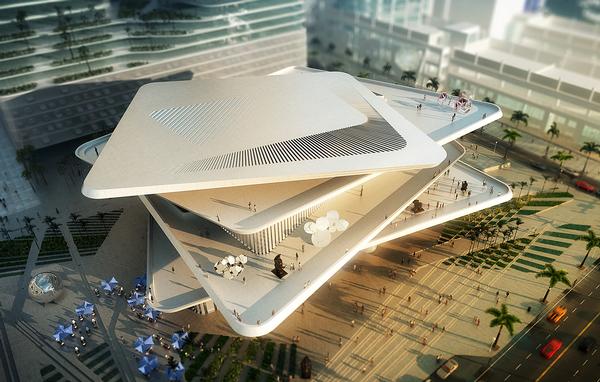
Pérez Art Museum Miami
Herzog & de Meuron
The US$220m Pérez Art Museum Miami (PAMM), which opened in 2013 in Museum Park, reflects both the natural and urban landscapes of its Floridian location. Designed by Swiss architects Herzog & de Meuron, the museum has played a key role in Miami’s bid to become an important arts and culture destination.
The museum’s front façade is oriented toward the bay area, making it a highly visible landmark in Miami’s cityscape. PAMM includes 3,000sqm (32,000sq ft) of gallery space with educational facilities, a shop and waterfront café spread over three storeys. Extensive plazas and gardens make the most of the favourable climate. The building offers a threefold increase in programmable space compared to the facility that it replaced – the Miami Art Museum.
The museum sits on a platform below a canopy, both of which extend far beyond the walls to create a comfortable shaded veranda. Wide stairways connect the platform to the bay and a waterfront promenade, creating a continuous, open civic space that integrates community, nature, architecture and art.
“The things that make Miami so extraordinary are its amazing climate, lush vegetation and cultural diversity,” says Jacques Herzog. “How can these assets be fully exploited and translated into architecture? That’s the way we tried to go with our design for [Pérez Art Museum Miami].”
